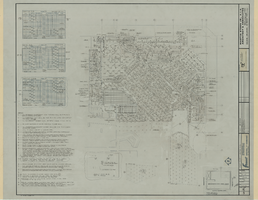Search the Special Collections and Archives Portal
Search Results
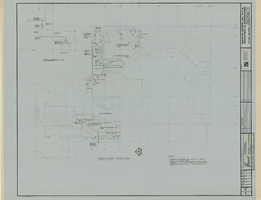
Fremont Hotel and Casino additions and alterations: architectural drawings, image 089
Date
Description
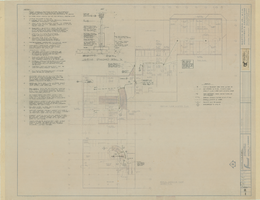
Fremont Hotel and Casino additions and alterations: architectural drawings, image 092
Date
Description
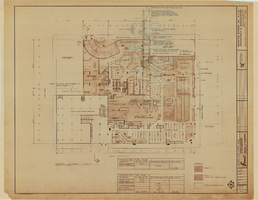
Fremont Hotel and Casino additions and alterations: architectural drawings, image 094
Date
Description
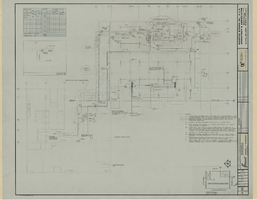
Fremont Hotel and Casino additions and alterations: architectural drawings, image 098
Date
Description
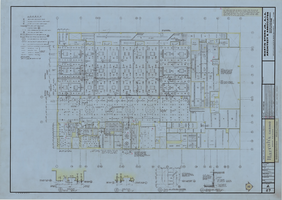
Harrah's Casino, Reno, Nevada, convention facilities: architectural drawings
Date
Archival Collection
Description
From the Martin Stern Architectural Records (MS-00382) -- Harrah's Hotel and Casino: Reno, Nevada -- Project drawings -- Convention Facilities: architectural, structural, electrical and kitchen drawings file.
Image
Preliminary architectural drawings; and architectural drawings for plan check set A, 1967 November 11; 1968 August 12
Level of Description
Archival Collection
Collection Name: Homer Rissman Architectural Records
Box/Folder: Flat File 122
Archival Component
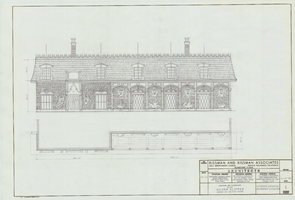
Silver Slipper Restaurant Extension: architectural drawing
Date
Archival Collection
Description
From the Homer Rissman Architectural Records (MS-00452). Written on the image: "Rissman and Rissman Associates 1011 Swarthmore Avenue Pacific Palisades California Gladstone 4-7519. Scale 1/4"-1'-0". Architects. Structural Engineer Socoloske, Zelner & Assoc. 14545 Friar Street Van Nuys, Calif. State 5-6821. Mechanical Engineer Ira Tepper & Associates 1147 So. Beverly Drive Los Angeles, Calif. 90035 Crestview 6-1736. Electrical Engineer J.L. Cusick & Associates 4100 N. Cahuenga Blvd. North Hollywood, Cal. 91602 Triangle 7-6231. 3-21-67 Date. Additions and Alterations to the Silver Slipper Casino Highway #91 Las Vegas, Nevada. Alternate Elevation Restaurant Extension. 1 drawing number".
Image
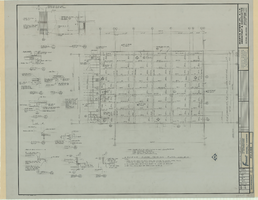
Fremont Hotel and Casino additions and alterations: architectural drawings, image 038
Date
Description
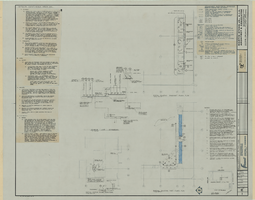
Fremont Hotel and Casino additions and alterations: architectural drawings, image 091
Date
Description
