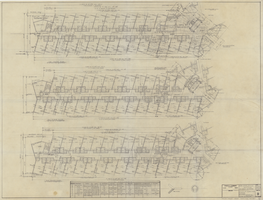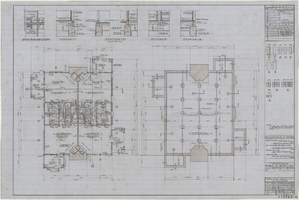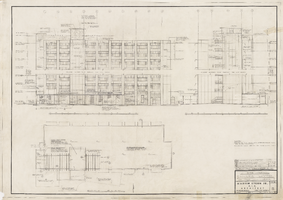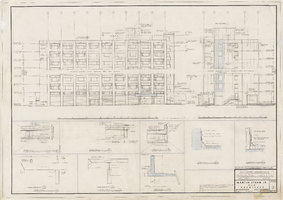Search the Special Collections and Archives Portal
Search Results
Architectural drawings, sheets A50-A79, A91; structural drawings, sheets S1-S6, 1984 July 31
Level of Description
Archival Collection
Collection Name: Martin Stern Architectural Records
Box/Folder: Roll 257
Archival Component
Architectural-Engineering Evaluation of a Proposed Personalized Rapid Transit System for Las Vegas and Clark County, Nevada, 1973 October 25
Level of Description
Archival Collection
Collection Name: Las Vegas, Nevada Personal Rapid Transit System Project Records
Box/Folder: Box 01
Archival Component
Kazoku Yakitori restaurant, Nats specialty restaurant, Red Horse Saloon, and Nat Hart residence architectural drawings, 1970-1992
Level of Description
Archival Collection
Collection Name: Nat Hart Professional Papers
Box/Folder: Oversized Box 46
Archival Component
General Motors United Delco salesroom exhibit: floor plans, sections, and architectural, structural, and electrical details, 1961 November-December
Level of Description
Archival Collection
Collection Name: Frank Reynolds Professional Papers
Box/Folder: Roll 32 (Restrictions apply)
Archival Component
Union Pacific Railroad supporting infrastructure and facilities: contains architectural and structural drawings of warehouses in Overton, California, 1930 December 24
Level of Description
Archival Collection
Collection Name: Union Pacific Railroad Collection
Box/Folder: Flat File 191
Archival Component

Architectural drawing of the Hacienda (Las Vegas), room additions for the first, second and third floor plans of the 700 Wing, July 25, 1957
Date
Archival Collection
Description
Plans for the construction of a 266 room addition to the Hacienda. Harold L. Epstein, structural engineer; W. L. Donley, mechanical engineer; Joseph L. Cusick and Associates, electrical engineers.
Site Name: Hacienda
Address: 3590 Las Vegas Boulevard South
Image

Architectural drawing of the Hacienda (Las Vegas), room additions, first, second and third floor plans for the 900 Wing, July 25, 1957
Date
Archival Collection
Description
Plans for the construction of a 266 room addition to the Hacienda. Harold L. Epstein, structural engineer; W. L. Donley, mechanical engineer; Joseph L. Cusick and Associates, electrical engineers.
Site Name: Hacienda
Address: 3590 Las Vegas Boulevard South
Image

Architectural drawings of a four room deluxe cabin in Zion National Park, foundations, sections, details, elevations, January 12, 1929
Date
Description
Plans for a four room deluxe cabin at Zion National Park, 1-12-1929 (3 sheets; Job. 486): #15765-A: plan foundation and section; #15765-B: elevations and sections; #15765-C: details and interior elevations. Scales as noted. Sheet 1 revised April 4, 1929; sheets 2-3 revised March 14, 1929.
Site Name: Zion National Park (Utah)
Image

Architectural drawing of hi-rise addition, Sahara Hotel (Las Vegas), elevations (south and west) and roof plan, April 24, 1959
Date
Archival Collection
Description
South and west elevations and roof plan of the addition of a hotel tower for the Sahara. Printed on onion skin.
Site Name: Sahara Hotel and Casino
Address: 2535 Las Vegas Boulevard South
Image

Architectural drawing of hi-rise addition, Sahara Hotel (Las Vegas), elevations (north and east) and exterior details, April 24, 1959
Date
Archival Collection
Description
Elevations and details for the addition of a hotel tower for the Sahara from 1959. Printed on onion skin.
Site Name: Sahara Hotel and Casino
Address: 2535 Las Vegas Boulevard South
Image
