Search the Special Collections and Archives Portal
Search Results
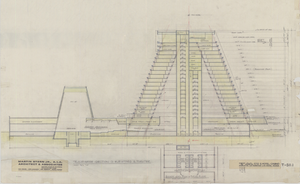
Architectural drawing, Xanadu Hotel and Casino (Las Vegas), rough sketches, transverse section, theater and elevators, November 17, 1975
Date
Archival Collection
Description
Transverse section at the theater and elevators of the proposed Xanadu Hotel and Casino. Includes revision dates. Original medium: pencil on tracing paper. The Xanadu was to be located where the Excalibur Hotel and Casino currently sits, but it was never built. Berton Charles Severson, architect; Brian Walter Webb, architect.
Site Name: Xanadu Hotel and Casino
Address: 3850 Las Vegas Boulevard South, Las Vegas, NV
Image
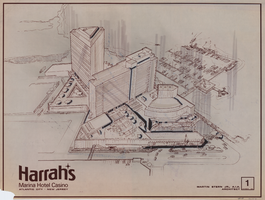
Architectural drawing of Harrah's Marina Hotel Casino (Atlantic City), alterations and sketches of the site plan study, October 15, 1981
Date
Archival Collection
Description
Plans for proposed changes to Harrah's Marina Hotel Casino in Atlantic City. Transferred onto parchment using the ozalid process.
Site Name: Harrah's Marina Resort (Atlantic City)
Address: 777 Harrah's Boulevard, Atlantic City, NJ
Image
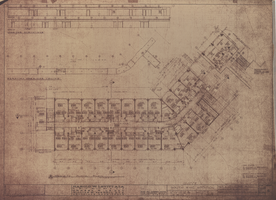
Architectural drawing of Riviera Hotel and Casino (Las Vegas), south wing addition ninth and tenth floor plans, August 4, 1965
Date
Archival Collection
Description
Ninth and tenth floor plans including corridor elevations and reflected corridor ceiling plans for the addition of the south wing of the Riviera Hotel and Casino in 1965. Facsimile on parchment.
Site Name: Riviera Hotel and Casino
Address: 2901 Las Vegas Boulevard South
Image
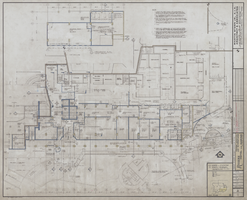
Architectural drawing of Riviera Hotel tower addition (Las Vegas), first floor plan, mezzanine plan, December 12, 1973
Date
Archival Collection
Description
First floor and mezzanine plans for additions and alterations to the tower of the Riviera Hotel from 1974. Drawn by FD and BH. Includes revision dates, notes, and key plan. Printed on mylar. John T. Iwamoto, delineator; Martin Stern Jr.; A.I.A Architect & Associates.
Site Name: Riviera Hotel and Casino
Address: 2901 Las Vegas Boulevard South
Image
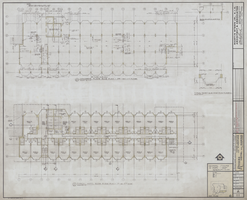
Architectural drawing of Riviera Hotel tower addition (Las Vegas), Typical room plan and slab plan, December 12, 1973
Date
Archival Collection
Description
Typical hotel room plans for the third through 11th floors and slab plan for additions and alterations to the tower of the Riviera Hotel from 1974. Also drawn by C.J.S. Includes revision dates and key plan. Printed on mylar. John T. Iwamoto, delineator; Berton Charles Severson, architect; Brian Walter Webb, architect.
Site Name: Riviera Hotel and Casino
Address: 2901 Las Vegas Boulevard South
Image
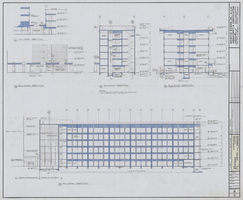
Architectural drawing of Riviera Hotel six story room addition (Las Vegas), phase I, building sections, November 15, 1976
Date
Archival Collection
Description
Building sections for a six story addition to the Riviera Hotel from 1976. Drawn by KT. Includes revision dates. Printed on mylar. John T. Iwamoto, delineator; Berton Charles Severson, architect; Brian Walter Webb, architect.
Site Name: Riviera Hotel and Casino
Address: 2901 Las Vegas Boulevard South
Image
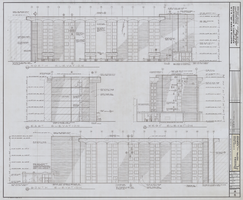
Architectural drawing of Riviera Hotel six story room addition (Las Vegas), phase I , exterior elevations, November 15, 1976
Date
Archival Collection
Description
Exterior elevations for a six story addition to the Riviera Hotel from 1976. Drawn by LK. Includes revision dates. Printed on mylar. John T. Iwamoto, delineator; Berton Charles Severson, architect; Brian Walter Webb, architect.
Site Name: Riviera Hotel and Casino
Address: 2901 Las Vegas Boulevard South
Image
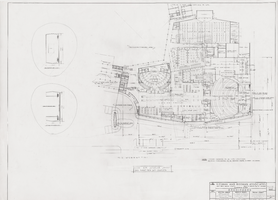
Architectural drawing of the New Frontier Hotel and Casino (Las Vegas), Eldorado plans, floor plan casino building, February 7, 1966
Date
Archival Collection
Description
Floor plan of the proposed "Eldorado" Casino from 1966. The owners at the time considered re-naming the New Frontier Hotel and Casino to the Eldorado. Includes revision dates. Original medium: pencil on parchment. Harold L. Epstein, structural engineer; J. L. Cusick and Associates, electrical engineers; W. L. Donley and Associates, mechanical engineers.
Site Name: Frontier
Address: 3120 Las Vegas Boulevard South
Image
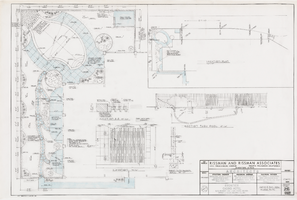
Architectural drawing of the New Frontier Hotel and Casino (Las Vegas), patio and pool area, lanai building, February 28, 1967
Date
Archival Collection
Description
Landscaping, sections, and elevations of the patio and pool area for the 1967 renovations of the New Frontier Hotel and Casino. Original medium: pencil on parchment. Socoloske, Zelner and Associates, structural engineers; Ira Tepper and Associates, mechanical engineers; J. L. Cusick and Associates, electrical engineers.
Site Name: Frontier
Address: 3120 Las Vegas Boulevard South
Image
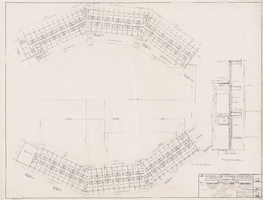
Architectural drawing of the New Frontier Hotel and Casino (Las Vegas), general floor plan hotel rooms, September 19, 1965
Date
Archival Collection
Description
General floor plan for hotel rooms from 1965 for the renovation of the New Frontier Hotel and Casino. Includes revision dates. Original medium: pencil on parchment. Socoloske, Zelner and Associates, structural engineers; Ira Tepper and Associates, mechanical engineers; J. L. Cusick and Associates, electrical engineers.
Site Name: Frontier
Address: 3120 Las Vegas Boulevard South
Image
