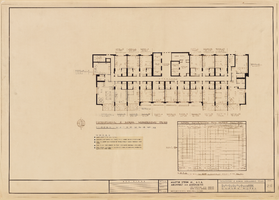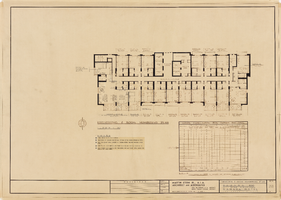Search the Special Collections and Archives Portal
Search Results
Southern Nevada Vocational Technical Center, phase II; architectural, structural, mechanical, electrical, and plumbing drawings, 1967 September 29
Level of Description
Archival Collection
Collection Name: James B. McDaniel Architectural Records
Box/Folder: Roll 235
Archival Component
University of Nevada, Las Vegas Thomas & Mack Center addition: civil and architectural record drawings, 1992 March 16
Level of Description
Archival Collection
Collection Name: Domingo Cambeiro Corporation Architectural Records
Box/Folder: Roll 26
Archival Component
University of Nevada, Las Vegas Thomas & Mack Center: concourse remodel architectural and electrical drawings, 1992 July 31
Level of Description
Archival Collection
Collection Name: Domingo Cambeiro Corporation Architectural Records
Box/Folder: Roll 32
Archival Component
University of Nevada, Las Vegas Thomas & Mack Center: issued for bid architectural, and structural drawings, 1981 July 14
Level of Description
Archival Collection
Collection Name: Domingo Cambeiro Corporation Architectural Records
Box/Folder: Box 34
Archival Component
UNLV School of Architecture early design development submittal: structural, plumbing, electrical, and mechanical drawing sets, 1994 August 15
Level of Description
Archival Collection
Collection Name: University of Nevada, Las Vegas School of Architecture Records
Box/Folder: Roll 03
Archival Component
New York New York Hotel & Casino September 11 Tribute: architectural drawing set, 2002 September 19
Level of Description
Archival Collection
Collection Name: UNLV University Libraries Collection of Architecture Drawings
Box/Folder: Roll 53
Archival Component

Architectural drawing of Sahara Hotel 400 hi-rise addition (Las Vegas), furnishing and room numbering plan, floors 3, 5, 7, etc., December 29, 1961
Date
Archival Collection
Description
Architectural plans for the addition of a hotel tower for the Sahara from 1961. Includes revisions, notes, and room tabulation for the entire building. Printed on parchment paper. Leon Gluckson, architect; Berton Charles Severson, architect.
Site Name: Sahara Hotel and Casino
Address: 2535 Las Vegas Boulevard South
Image

Architectural drawing of Sahara Hotel 400 hi-rise addition (Las Vegas), floor 24 furnishing and room numbering plan, December 29, 1961
Date
Archival Collection
Description
Architectural plans for the addition of a hotel tower for the Sahara from 1961. Includes revisions, notes, and room tabulation for the entire building. Printed on parchment paper. Leon Gluckson, architect; Berton Charles Severson, architect.
Site Name: Sahara Hotel and Casino
Address: 2535 Las Vegas Boulevard South
Image
266 Room additions, revised for contract: architectural, structural, mechanical, electrical, and plumbing drawings, 1957 August 5; 1957 November 21
Level of Description
Scope and Contents
This set includes an artist's perspective rendering of the building's exterior.
Archival Collection
Collection Name: Homer Rissman Architectural Records
Box/Folder: Flat File 105
Archival Component
Convention center, casino, and tower additions and alterations: preliminary sketches, as-built, architectural, structural, 1985 June 6; 1986 July 24
Level of Description
Scope and Contents
This set includes as-built drawings of the original Landmark Resort.
Archival Collection
Collection Name: Homer Rissman Architectural Records
Box/Folder: Flat File 058
Archival Component
