Search the Special Collections and Archives Portal
Search Results
Addendum B: architectural drawings, sheets A4.1-A11.4; theater drawings, sheet TR1; kitchen drawings, sheet KE-7, 1985 February 25
Level of Description
Archival Collection
Collection Name: Martin Stern Architectural Records
Box/Folder: Roll 514
Archival Component
Revisions, Mylars (TM): architectural drawings, sheets A2.46-A3.33; RFP 43, 1-58 of 58, 1985 April 15
Level of Description
Archival Collection
Collection Name: Martin Stern Architectural Records
Box/Folder: Roll 519
Archival Component
23 story hi-rise addition: architectural, interior design, structural, mechanical, and plumbing drawings, 1961 December 29
Level of Description
Archival Collection
Collection Name: Martin Stern Architectural Records
Box/Folder: Flat File 323
Archival Component
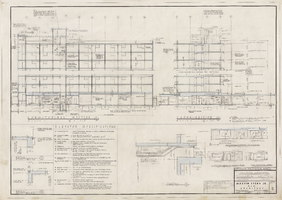
Architectural drawing of hi-rise addition, Sahara Hotel (Las Vegas), sections and elevator specifications, April 24, 1959
Date
Archival Collection
Description
Cross sections and elevator specifications for the addition of a hotel tower for the Sahara from 1959. Printed on onion skin.
Site Name: Sahara Hotel and Casino
Address: 2535 Las Vegas Boulevard South
Image

Architectural drawing, Xanadu Hotel and Casino (Las Vegas), rough sketches, section at casino level, circa mid 1970s
Date
Archival Collection
Description
Preliminary cross section of the casino of the proposed Xanadu Hotel and Casino. Original medium: pencil on tracing paper. The Xanadu was to be located where the Excalibur Hotel and Casino currently sits, but it was never built.
Site Name: Xanadu Hotel and Casino
Address: 3850 Las Vegas Boulevard South, Las Vegas, NV
Image
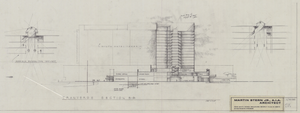
Architectural drawing of Harrah's Resort Atlantic City, proposed remodel tower study, transverse section B-B, November 30, 1983
Date
Archival Collection
Description
Study of the tower remodel of Harrah's Atlantic City. 'SK' written in lower right corner. Martin Stern, Jr., architect.
Site Name: Harrah's Marina Resort (Atlantic City)
Address: 777 Harrah's Boulevard, Atlantic City, NJ
Image

Architectural drawing of Harrah's Resort Atlantic City, fourth floor plan, interim master plan, December 10, 1982
Date
Archival Collection
Description
Conceptual sketches of Harrah's Marina Hotel Casino, Atlantic City.
Site Name: Harrah's Marina Resort (Atlantic City)
Address: 777 Harrah's Boulevard, Atlantic City, NJ
Image
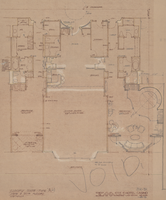
Architectural drawing, Xanadu Hotel and Casino (Las Vegas), rejected sketch, luxury suite A1, January 25, 1978
Date
Archival Collection
Description
Voided sketch of the proposed Xanadu Hotel and Casino luxury suite A1. Printed on parchment. The Xanadu was to be located where the Excalibur Hotel and Casino currently sits, but it was never built.
Site Name: Xanadu Hotel and Casino
Address: 3850 Las Vegas Boulevard South, Las Vegas, NV
Image
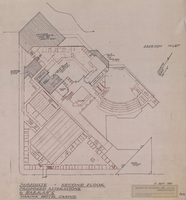
Architectural drawing of Harrah's Marina Resort (Atlantic City), immediate second floor proposed alterations, September 14, 1981
Date
Archival Collection
Description
Second floor plans for proposed changes to Harrah's Resort in Atlantic City. Parchment and pencil.
Site Name: Harrah's Marina Resort (Atlantic City)
Address: 777 Harrah's Boulevard, Atlantic City, NJ
Image
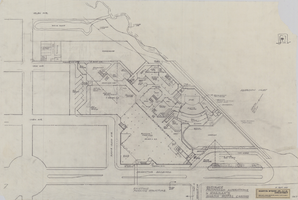
Architectural drawing of Harrah's Marina Hotel Casino (Atlantic City), sketches and ultimate proposed alterations, September 14, 1981
Date
Archival Collection
Description
Plans for proposed changes to Harrah's Marina Hotel Casino in Atlantic City. Drawn on tissue paper with pencil.
Site Name: Harrah's Marina Resort (Atlantic City)
Address: 777 Harrah's Boulevard, Atlantic City, NJ
Image
