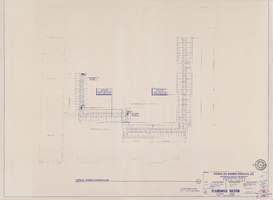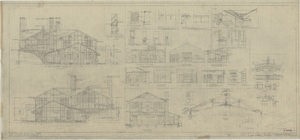Search the Special Collections and Archives Portal
Search Results

Proposed changes to present Los Angeles & Salt Lake Railroad frame depot, Caliente, Nevada: architectural drawing
Date
Archival Collection
Description
From Union Pacific Railroad Collection (MS-00397). The drawing shows the First and Second Floor Plans. The bottom corner says, "Union Pacific System L.A. & S.L.R.R. Proposed Changes To Present Frame Depot At Caliente, Nevada. Asst. Chief Engineer's Office, Los Angeles. Scale 1/4" = 1'0." E.C.B. Oct 30 1922. S118-A."
Image
Bally's Hotel and Casino: Race Book Bar lighting fixture schedules, correspondence, and architectural detail sheets, 1990
Level of Description
Archival Collection
Collection Name: J. A. Tiberti Construction Records
Box/Folder: Box 123
Archival Component
Del Webb Golf Club: Clark County Bar and Restaurant purchase orders, correspondence, and architectural drawing, 1992
Level of Description
Archival Collection
Collection Name: J. A. Tiberti Construction Records
Box/Folder: Box 162
Archival Component

Architectural drawing of the Flamingo Hilton tower addition (Las Vegas), master exit plan, typical tower floor plan; August 24, 1993
Date
Archival Collection
Description
Architectural plans for the phase VI sixth tower addition to the Flamingo in 1993. Paper facsimile.
Site Name: Flamingo Hotel and Casino
Address: 3555 Las Vegas Boulevard South
Image
Victoria Bay Sporting Club Casino-Hotel, Las Vegas, Nevada: design plans and architectural drawings, 1981
Level of Description
Archival Collection
Collection Name: Nat Hart Professional Papers
Box/Folder: Box 09
Archival Component
El Cortez Hotel and Casino: central plant as-built architectural, structural, and mechanical plans, 1988 June 17
Level of Description
Archival Collection
Collection Name: J. A. Tiberti Construction Records
Box/Folder: Roll 227
Archival Component
Lawrence Institute of Technology, College of Engineering, Architecture 115: Introduction to City Planning syllabus and course notes, 1961
Level of Description
Archival Collection
Collection Name: Frank Reynolds Professional Papers
Box/Folder: Box 19 (Restrictions apply)
Archival Component
Sunset Station Casino: building expansion architectural, structural, mechanical, electrical, and plumbing plans, 1998 July 28
Level of Description
Archival Collection
Collection Name: J. A. Tiberti Construction Records
Box/Folder: Roll 244
Archival Component

Architectural drawing of addition to pavilion at Zion National Park, Utah, elevations, sections and details, December 12, 1925
Date
Description
Additions to pavilion building, Zion National Park, Utah. North and south exterior elevations, various interior elevations, numerous details, sections, plans and loading and stress diagrams for additions to the pavilion building at Zion National Park, Utah. Scales as shown. "Dr. by D.A.E., R.R.C., W.L.H. " "#15782-F. Sheet no. 6. Job no. 348. Date: 12/12/25." "Recommended by D.R. Hull per T.C. Unit, Landscape Eng. N.P.S. Approved by Stephen T. Mather, Director, N.P.S." "Rev. 1/11/26, 2/2/26, 3/2/26."
Site Name: Zion National Park (Utah)
Image
Desert Inn Hotel and Casino: Monte Carlo Room restaurant remodel architectural and mechanical plans, 1980s-1990s
Level of Description
Archival Collection
Collection Name: Nat Hart Professional Papers
Box/Folder: Roll 80
Archival Component
