Search the Special Collections and Archives Portal
Search Results
Bulletin H: architectural drawings, sheets A2.7-A10.16.1; and structural drawings, sheets S1.4-S5.9, 1985 October 3
Level of Description
Archival Collection
Collection Name: Martin Stern Architectural Records
Box/Folder: Roll 546
Archival Component
Issued for construction: landscape drawings, sheets L100; architectural drawings, sheets A111, A301, and A307, 1977 April 8
Level of Description
Archival Collection
Collection Name: Martin Stern Architectural Records
Box/Folder: Roll 597
Archival Component
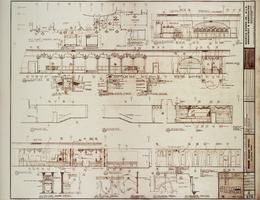
Architectural drawing of MGM Grand Hotel (Las Vegas). plan and elevations of casino area, September 11, 1972
Date
Archival Collection
Description
Interior design details for the MGM Grand Hotel casino in Las Vegas, Nevada from 1972. Includes key plan and revisions. Printed on mylar. The MGM Grand Hotel was sold to Bally's Corporation to become Bally's Las Vegas in 1985. Berton Charles Severson, architect; Brian Walter Webb, architect; C. L. Leviste, delineator; Taylor Construction Co., Interior Design Division.
Site Name: MGM Grand Hotel
Address: 3645 Las Vegas Boulevard South, Las Vegas, NV
Image
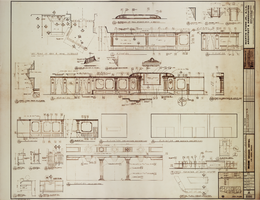
Architectural drawing of MGM Grand Hotel (Las Vegas), casino elevation, keno area, September 11, 1972
Date
Archival Collection
Description
Elevations and interior design details for the MGM Grand Hotel casino keno area. Also drawn by J. T. B. Includes key plan and revisions. Printed on mylar. The MGM Grand Hotel was sold to Bally's Corporation to become Bally's Las Vegas in 1985. Berton Charles Severson, architect; Brian Walter Webb, architect; R. Saxena, delineator; Taylor Construction Co., Interior Design Division.
Site Name: MGM Grand Hotel
Address: 3645 Las Vegas Boulevard South, Las Vegas, NV
Image
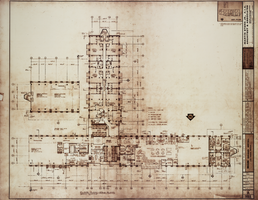
Architectural drawing for MGM Grand Hotel (Las Vegas), 23rd floor plans, February 28, 1972
Date
Archival Collection
Description
Floor plans and seating plans for the MGM Grand Hotel suites and high-roller casino on the 23rd floor. Includes revisions and key plan. Drawn by P. Printed on mylar. The MGM Grand Hotel was sold to Bally's Corporation to become Bally's Las Vegas in 1985. Berton Charles Severson, architect; Brian Walter Webb, architect; Taylor Construction Co., Interior Design Division.
Site Name: MGM Grand Hotel
Address: 3645 Las Vegas Boulevard South, Las Vegas, NV
Image
Bulletin J: architectural drawings, sheets A6.2-A11.3; and civil drawings, sheets C100.1-C102.1, 1985 November 22
Level of Description
Archival Collection
Collection Name: Martin Stern Architectural Records
Box/Folder: Roll 550
Archival Component
Food Bazaar expansion: architectural, kitchen, mechanical, interior design, electrical, structural, site plans, signage, and landscape drawings, 1982 November 15
Level of Description
Archival Collection
Collection Name: Martin Stern Architectural Records
Box/Folder: Roll 454
Archival Component
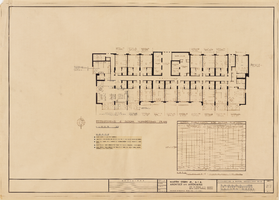
Architectural drawing of Sahara Hotel 400 hi-rise addition (Las Vegas), floor 23 furnishing plan, December 29, 1961
Date
Archival Collection
Description
Architectural plans for the addition of a hotel tower for the Sahara from 1961. Includes revisions, notes, and room tabulation for the entire building. Printed on parchment paper. Leon Gluckson, architect; Berton Charles Severson, architect.
Site Name: Sahara Hotel and Casino
Address: 2535 Las Vegas Boulevard South
Image
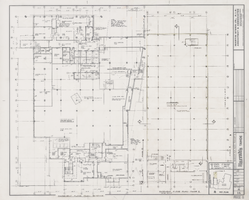
Architectural drawing of Harrah's Tahoe (Stateline, Nev.), phase II, partial basement floor plan, phase II, March 28, 1973
Date
Archival Collection
Description
Architectural plans for the expansion of the tower of Harrah's Tahoe. Original material: mylar. Scale: 1/8 inch = 1 foot. Includes key plan. Job captain: W.P. Checked by: M.T. Berton Charles Severson, architect; Brian Walter Webb, architect.
Site Name: Harrah's Tahoe
Address: 15 Highway 50
Image
Additions and alterations: architectural drawings, sheets A5-A59, 1974 September 27, 1974 December 13
Level of Description
Scope and Contents
This set contains drawings for San Francisco Hilton (client).
This set includes: floor plans, roof plans, exterior elevations, building sections, reflected ceiling plans, and construction details.
Archival Collection
Collection Name: Martin Stern Architectural Records
Box/Folder: Roll 070
Archival Component
