Search the Special Collections and Archives Portal
Search Results
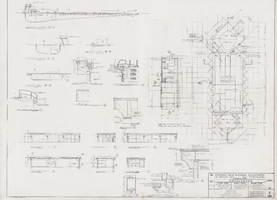
Architectural drawing of the New Frontier Hotel and Casino (Las Vegas), site details, pool, cabana, November 7, 1966
Date
Archival Collection
Description
Site details for the pool, parking, sidewalks, cabana, and transformer pad for the New Frontier Hotel and Casino. Original medium: pencil on parchment. Socoloske, Zelner and Associates, structural engineers; Ira Tepper and Associates, mechanical engineers; J. L. Cusick and Associates, electrical engineers.
Site Name: Frontier
Address: 3120 Las Vegas Boulevard South
Image
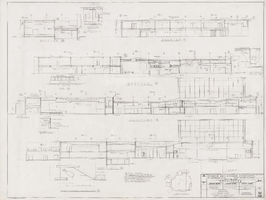
Architectural drawing of the New Frontier Hotel and Casino (Las Vegas), general casino sections, July 18, 1966
Date
Archival Collection
Description
General sections and details of the casino building of the New Frontier Hotel and Casino from 1966. Includes revision dates, key map, and general notes. Original medium: pencil on parchment. Socoloske, Zelner and Associates, structural engineers; Ira Tepper and Associates, mechanical engineers; J. L. Cusick and Associates, electrical engineers.
Site Name: Frontier
Address: 3120 Las Vegas Boulevard South
Image
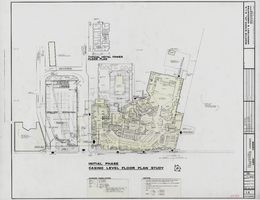
Architectural drawing of Harrah's Tahoe (Stateline, Nev.), casino level floor plan study, August 28, 1970
Date
Archival Collection
Description
Initial phase casino level floor plan study for the construction of the Harrah's Lake Tahoe resort. Includes revision dates, notes, and gaming tabulation. Printed on mylar. Berton Charles Severson, architect; Brian Walter Webb, architect.
Site Name: Harrah's Tahoe
Address: 15 Highway 50
Image
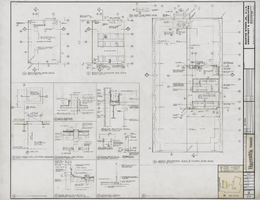
Architectural drawing of Harrah's Tahoe (Stateline, Nev.), tower roof plan and elevator machine room, December 1, 1971
Date
Archival Collection
Description
Roof plans and details for the construction of the Harrah's Lake Tahoe. Includes revision dates and key plan. Drawn by P. Original material: mylar. Berton Charles Severson, architect; Brian Walter Webb, architect.
Site Name: Harrah's Tahoe
Address: 15 Highway 50
Image
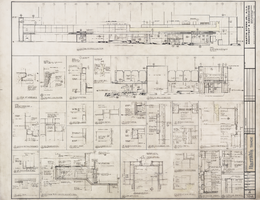
Architectural drawing of Harrah's Tahoe (Stateline, Nev.), exterior north and west wall elevations and details, December 1, 1971
Date
Archival Collection
Description
North and west wall elevations and details for the construction of Harrah's Lake Tahoe. Includes revision dates. Drawn by MAH. Original material: mylar. Berton Charles Severson, architect; Brian Walter Webb, architect.
Site Name: Harrah's Tahoe
Address: 15 Highway 50
Image

Architectural drawing of Harrah's Tahoe (Stateline, Nev.), first floor interior elevation key plan, December 1, 1971
Date
Archival Collection
Description
First floor key plan for the construction of Harrah's Lake Tahoe. Includes revision dates. Drawn by JJA. Original material: mylar. Berton Charles Severson, architect; Brian Walter Webb, architect.
Site Name: Harrah's Tahoe
Address: 15 Highway 50
Image
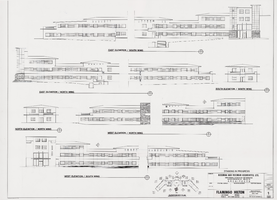
Architectural drawing of the Flamingo Hilton Ogden tower addition (Las Vegas), north and south wing exterior elevations, November 11, 1993
Date
Archival Collection
Description
Architectural plans for the phase VI sixth tower addition of the Oregon building to the Flamingo in 1993. Printed on drawing: "Oregon Building Exterior As built 1993 - For Bugsy's Memorial." Printed on mylar.
Site Name: Flamingo Hotel and Casino
Address: 3555 Las Vegas Boulevard South
Image
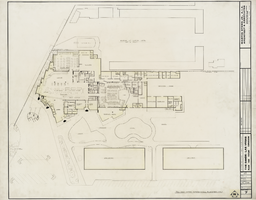
Architectural drawing of Sands Hotel (Las Vegas) additions and alterations, ultimate development plan, existing facilities, first floor plan, August 3, 1964
Date
Archival Collection
Description
Architectural plans for proposed additions and alterations to The Sands. Printed on mylar. M. Zepeda, delineator.
Site Name: Sands Hotel
Address: 3355 Las Vegas Boulevard South
Image
Issued for construction: 6 story room addition; architectural, structural, mechanical, electrical, and plumbing drawings, 1976 December 14
Level of Description
Scope and Contents
This set includes an artist's rendering of an exterior building perspective.
Archival Collection
Collection Name: Martin Stern Architectural Records
Box/Folder: Flat File 125d
Archival Component
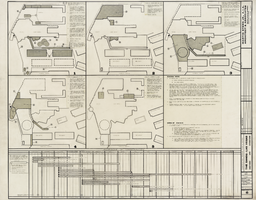
Architectural drawing of Sands Hotel (Las Vegas) additions and alterations, ultimate development plan, construction phasing plan and notes, August 3, 1964
Date
Archival Collection
Description
Architectural plans for proposed additions and alterations to The Sands. Printed on mylar. Includes notes and schedule of construction projects. Berton Charles Severson, architect; Brian Walter Webb, architect; Bruce Johnson, delineator.
Site Name: Sands Hotel
Address: 3355 Las Vegas Boulevard South
Text
