Search the Special Collections and Archives Portal
Search Results
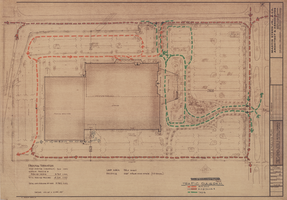
Architectural drawing of Xanadu (Las Vegas), sketch of site and parking plan with traffic diagram, July 14, 1978
Date
Archival Collection
Description
Sketch of the site and parking for the proposed Xanadu Hotel and Casino from 1978. Includes parking tabulation. Drawn by Feu. Original medium: parchment ozalid. The Xanadu was to be located where the Excalibur Hotel and Casino currently sits, but it was never built. Berton Charles Severson, architect; Brian Walter Webb, architect.
Site Name: Xanadu Hotel and Casino
Address: 3850 Las Vegas Boulevard South, Las Vegas, NV
Image
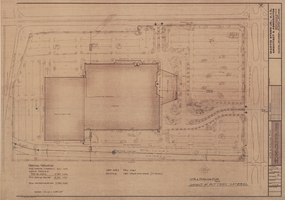
Architectural drawing of Xanadu Hotel and Casino (Las Vegas), sketch of site and parking plan, July 14, 1978
Date
Archival Collection
Description
Sketch of site plan and parking for the proposed Xanadu Hotel and Casino from 1978. Includes parking tabulation. Drawn by Feu. Original medium: parchment ozalid. The Xanadu was to be located where the Excalibur Hotel and Casino currently sits, but it was never built. Berton Charles Severson, architect; Brian Walter Webb, architect.
Site Name: Xanadu Hotel and Casino
Address: 3850 Las Vegas Boulevard South, Las Vegas, NV
Image
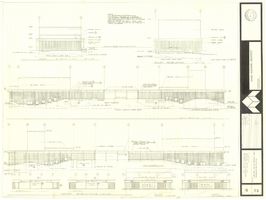
Architectural drawing of concert hall and drama theater, University of Nevada, Las Vegas, exterior elevations, November 5, 1969
Date
Archival Collection
Description
Exterior elevations for the concert hall and drama theater on the University of Nevada, Las Vegas campus, including a connecting courtyard. These buildings would become the Artemus W. Ham Concert Hall and the Judy Bayley Theatre. Sheet 6 of 35. "Drawn by G.T. Checked by K.D. Job number 6828. Scale 1/16" = 1'-0". Date Nov. 5, 1969"
Site Name: University of Nevada, Las Vegas
Address: 4505 S. Maryland Parkway
Image
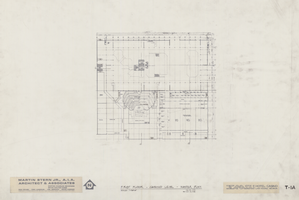
Architectural drawing of Xanadu Hotel and Casino (Las Vegas), casino level master plan, December 31, 1975
Date
Archival Collection
Description
First floor (casino level) master plan for the Xanadu Hotel and Casino. Revised in Jaunuary, 1976. Printed on mylar. The Xanadu was to be located where the Excalibur Hotel and Casino currently sits, but it was never built. Berton Charles Severson, architect; Brian Walter Webb, architect.
Site Name: Xanadu Hotel and Casino
Address: 3850 Las Vegas Boulevard South, Las Vegas, NV
Image
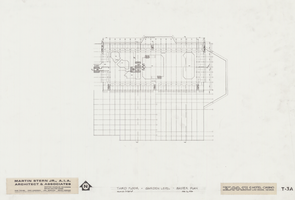
Architectural drawing of Xanadu Hotel and Casino (Las Vegas), garden level master plan, February 17, 1976
Date
Archival Collection
Description
Third floor (garden level) master plan for the Xanadu Hotel and Casino. Printed on mylar. The Xanadu was to be located where the Excalibur Hotel and Casino currently sits, but it was never built. Berton Charles Severson, architect; Brian Walter Webb, architect.
Site Name: Xanadu Hotel and Casino
Address: 3850 Las Vegas Boulevard South, Las Vegas, NV
Image
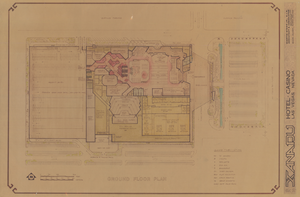
Architectural drawing, Xanadu Hotel and Casino (Las Vegas), sketches, ground floor plan, circa mid 1970s
Date
Archival Collection
Description
Color sketch of the proposed Xanadu Hotel and Casino ground floor plan. Includes game tabulation. Parchment. The Xanadu was to be located where the Excalibur Hotel and Casino currently sits, but it was never built. Berton Charles Severson, architect; Brian Walter Webb, architect.
Site Name: Xanadu Hotel and Casino
Address: 3850 Las Vegas Boulevard South, Las Vegas, NV
Image
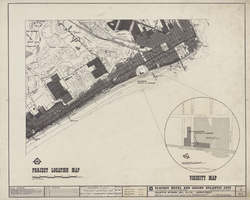
Architectural drawing of the Playboy Hotel and Casino (Atlantic City), master plan, project location map, April 5, 1979
Date
Archival Collection
Description
Master plan and project location map for the 1979 construction of the Playboy Hotel and Casino. Includes revision dates. Original material: mylar. Project Architect: Fred Anderson Job Captain: Bobby C.
Site Name: Playboy Hotel and Casino (Atlantic City)
Address: Florida Ave & Boardwalk, Atlantic City, NJ
Image
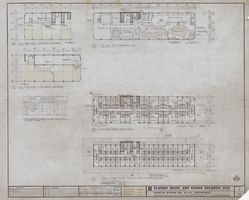
Architectural drawing of the Playboy Hotel and Casino (Atlantic City), high rise and recreation deck plans, April 5, 1979
Date
Archival Collection
Description
High rise and recreation deck floor plans for the construction of the Playboy Hotel and Casino. Includes revision dates. Original material: mylar. Drawn by: Jerry C. Project Architect: Fred Anderson, Job Captain: Bobby C.
Site Name: Playboy Hotel and Casino (Atlantic City)
Address: Florida Ave & Boardwalk, Atlantic City, NJ
Image

Architectural drawing of Riviera Hotel and Casino (Las Vegas), tower addition site plan, December 12, 1973
Date
Archival Collection
Description
Site plan for 1974 additions and alterations to the tower of the Riviera Hotel. Drawn by T.P.A. Includes revision dates. Printed on mylar. John T. Iwamoto, delineator; Berton Charles Severson, architect; Brian Walter Webb, architect.
Site Name: Riviera Hotel and Casino
Address: 2901 Las Vegas Boulevard South
Image
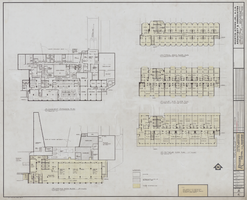
Architectural drawing of Riviera Hotel and Casino (Las Vegas), tower addition master plans, December 12, 1973
Date
Archival Collection
Description
Basement, second floor, typical room, luxury suites, and penthouse master plans for the 1974 additions and alterations to the tower of the Riviera Hotel and Casino. Includes revision dates. Drawn by B.H. Printed on mylar. John T. Iwamoto, delineator; Berton Charles Severson, architect; Brian Walter Webb, architect.
Site Name: Riviera Hotel and Casino
Address: 2901 Las Vegas Boulevard South
Image
