Search the Special Collections and Archives Portal
Search Results
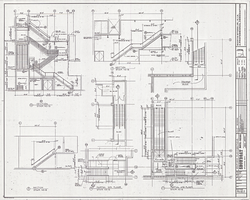
Architectural drawing of the Showboat Hotel and Casino (Atlantic City), stair no. 15, plan and sections, November 22, 1985
Date
Archival Collection
Description
Plans for the construction of the Showboat Hotel Casino in Atlantic City from 1985. Parchment copy. Drawn by: R.K.
Site Name: Showboat Hotel and Casino (Atlantic City)
Address: 801 Boardwalk, Atlantic City, NJ
Image

Robert Gurdison, UNLV Architecture graduate and founder of D!G Design Group on March 27, 2014: digital photographs
Date
Archival Collection
Description
Image
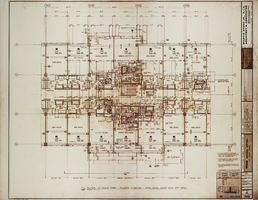
Architectural drawing for MGM Grand Hotel (Las Vegas), high-rise rooms floor plans, April 3, 1972
Date
Archival Collection
Description
Typical floor plans for high-rise tower rooms in the MGM Grand Hotel. Drawn by W. O. Includes key plan and revisions. Printed on mylar. The MGM Grand Hotel was sold to Bally's Corporation to become Bally's Las Vegas in 1985. Berton Charles Severson, architect; Brian Walter Webb, architect; Taylor Construction Co., Interior Design Division.
Site Name: MGM Grand Hotel
Address: 3645 Las Vegas Boulevard South, Las Vegas, NV
Image
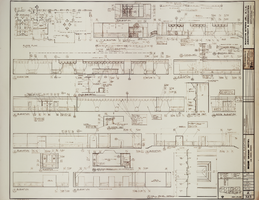
Architectural drawing of the MGM Grand Hotel (Las Vegas), gold key casino elevations, November 20, 1972
Date
Archival Collection
Description
Casino elevations for the MGM Grand Hotel (Las Vegas). Drawn by JFS. Printed on mylar. The MGM Grand Hotel was sold to Bally's Corporation to become Bally's Las Vegas in 1985. Berton Charles Severson, architect; Brian Walter Webb, architect; Taylor Construction Co.
Site Name: MGM Grand Hotel
Address: 3645 Las Vegas Boulevard South, Las Vegas, NV
Image
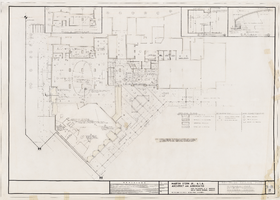
Architectural drawing of Sahara Hotel 400 hi-rise addition (Las Vegas), reflected ceiling plan, 1961
Date
Archival Collection
Description
Reflected ceiling plans for the first floor addition of a hotel tower for the Sahara from 1961. Includes revisions. Plan added later to project. Printed on onion skin. Leon Gluckson, architect; Berton Charles Severson, architect.
Site Name: Sahara Hotel and Casino
Address: 2535 Las Vegas Boulevard South
Image
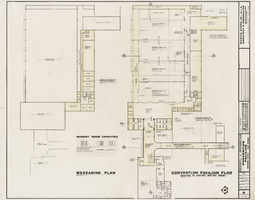
Architectural drawing of Sahara Hotel Convention Center (Las Vegas), pavilion floor and mezzanine plan, August 4, 1966
Date
Archival Collection
Description
Preliminary Sahara Hotel Convention pavilion plans, relation to existing meeting rooms plans from 1966. Printed on mylar. Berton Charles Severson, architect; Brian Walter Webb, architect; Masyoshi Tokubo, delineator.
Site Name: Sahara Hotel and Casino
Address: 2535 Las Vegas Boulevard South
Image
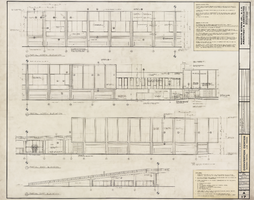
Architectural drawing of Sahara Hotel Convention Center (Las Vegas), north and east elevations, August 15, 1967
Date
Archival Collection
Description
Exterior elevations of the Sahara Hotel Convention Center from 1967. Includes revisions, window notes, exterior elevation notes, and exterior painting notes. Drawn by A.M.B. Printed on mylar. Berton Charles Severson, architect; Brian Walter Webb, architect.
Site Name: Sahara Hotel and Casino
Address: 2535 Las Vegas Boulevard South
Image
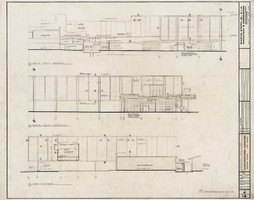
Architectural drawing of Sahara Hotel Convention Center (Las Vegas), south and west elevations, August 15, 1967
Date
Archival Collection
Description
Exterior elevations of the Sahara Hotel Convention Center from 1967. Includes revisions. Drawn by A.M.B. Printed on mylar. Berton Charles Severson, architect; Brian Walter Webb, architect.
Site Name: Sahara Hotel and Casino
Address: 2535 Las Vegas Boulevard South
Image

Architectural drawing of Sands Hotel (Las Vegas), additions and alterations, master plan, roof plan, August 3, 1964
Date
Archival Collection
Description
Master plan for the roof plan as part of the additions and alterations of the Sands Hotel, Las Vegas. Printed on mylar. Includes roof specifications, revisions, and notes for the promenade roof plan. Berton Charles Severson, architect; Brian Walter Webb, architect; Dan Ford, delineator.
Site Name: Sands Hotel
Address: 3355 Las Vegas Boulevard South
Image
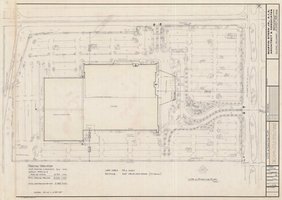
Architectural drawing of Xanadu Hotel and Casino (Las Vegas), site and parking plan sketch, July 14, 1978
Date
Archival Collection
Description
Sketch of the site plan and parking for the proposed Xanadu Hotel and Casino from 1978. Drawn by Feu. Original medium: pencil and parchment. The Xanadu was to be located where the Excalibur Hotel and Casino currently sits, but it was never built. Berton Charles Severson, architect; Brian Walter Webb, architect.
Site Name: Xanadu Hotel and Casino
Address: 3850 Las Vegas Boulevard South, Las Vegas, NV
Image
