Search the Special Collections and Archives Portal
Search Results
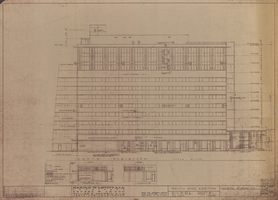
Architectural drawing of Riviera Hotel and Casino (Las Vegas), south wing addition north elevation, August 4, 1965
Date
Archival Collection
Description
North elevation of the south wing addition of the Riviera Hotel and Casino from 1965. Facsimile on parchment.
Site Name: Riviera Hotel and Casino
Address: 2901 Las Vegas Boulevard South
Image
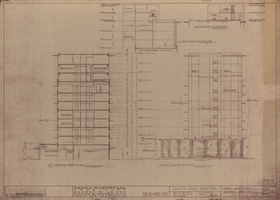
Architectural drawing of Riviera Hotel and Casino (Las Vegas), south wing addition west elevation, August 4, 1965
Date
Archival Collection
Description
West elevation and cross section for the addition of the south wing of the Riviera Hotel and Casino from 1965. Facsimile on parchment.
Site Name: Riviera Hotel and Casino
Address: 2901 Las Vegas Boulevard South
Image
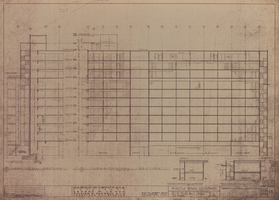
Architectural drawing of Riviera Hotel and Casino (Las Vegas), south wing addition longitudinal sections, August 4, 1965
Date
Archival Collection
Description
Longitudinal sections for the addition of the south wing of the Riviera from 1965. Facsimile on parchment.
Site Name: Riviera Hotel and Casino
Address: 2901 Las Vegas Boulevard South
Image
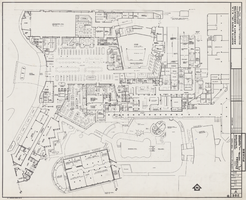
Architectural drawing of Riviera Hotel (Las Vegas), master plan, proposed first floor, circa October, 1981
Date
Archival Collection
Description
Proposed first floor master plans from 1981 for changes to the Riviera. Printed on mylar. Berton Charles Severson, architect; Brian Walter Webb, architect.
Site Name: Riviera Hotel and Casino
Address: 2901 Las Vegas Boulevard South
Image
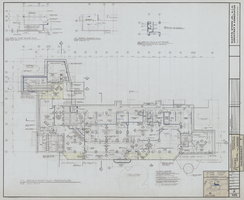
Architectural drawing of Riviera Hotel (Las Vegas), second floor plan, restaurants, increment 1, circa October, 1981
Date
Archival Collection
Description
Second floor restaurant plans from 1981 for changes to the Riviera. Drawn by J.M. Printed on mylar.
Site Name: Riviera Hotel and Casino
Address: 2901 Las Vegas Boulevard South
Image
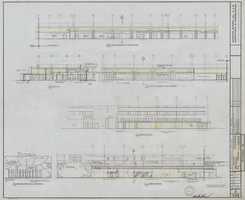
Architectural drawing of Riviera Hotel (Las Vegas), sections and elevations of front desk, phase E, circa October, 1982
Date
Archival Collection
Description
Exterior elevations of front entrance from 1981 for changes to the Riviera. Drawn by H.A. Printed on mylar. Berton Charles Severson, architect; Brian Walter Webb, architect.
Site Name: Riviera Hotel and Casino
Address: 2901 Las Vegas Boulevard South
Image
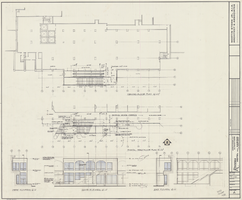
Architectural drawing of the Riviera Hotel and Casino (Las Vegas), planning commission submittal, elevations, September 11, 1984
Date
Archival Collection
Description
Drawing of proposed changes to the Riviera as submitted to the planning commission from 1984; south and east elevations drawn. Printed on mylar.
Site Name: Riviera Hotel and Casino
Address: 2901 Las Vegas Boulevard South
Image
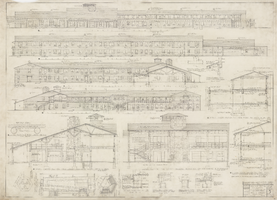
Architectural drawing of the Hotel Last Frontier (Las Vegas), plans, elevations, sections and fireplace details, January 7, 1942
Date
Archival Collection
Description
Plans, elevations, section through the lobby, typical wall section, and fireplace details for the construction of the Hotel Last Frontier from the early 1940s. Drawn by D.K.W.
Site Name: Frontier
Address: 3120 Las Vegas Boulevard South
Image

Architectural drawing of the New Frontier Hotel and Casino (Las Vegas), additions, reconstruction and elevations, October 12, 1960
Date
Archival Collection
Description
Plan for reconstruction and additions for the New Frontier in 1960.
Site Name: Frontier
Address: 3120 Las Vegas Boulevard South
Image
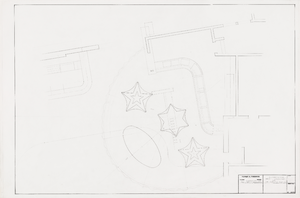
Architectural drawing of the New Frontier Hotel and Casino (Las Vegas) Silver Dollar Buffet, proposed layout, 1960s
Date
Archival Collection
Description
Plan for the proposed Silver Dollar Buffet for the New Frontier Hotel and Casino in the 1960s. Original medium: pencil on paper.
Site Name: Frontier
Address: 3120 Las Vegas Boulevard South
Image
