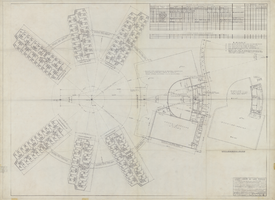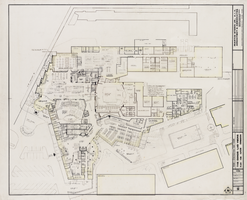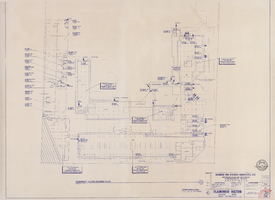Search the Special Collections and Archives Portal
Search Results

Architectural drawing of the Hacienda (Las Vegas), second floor general plans and finish schedule, March 11, 1955
Date
Archival Collection
Description
Finalized construction plans for the construction of Hacienda, originally called the Lady Luck, as written on the drawing. Drawn by: A.C. Efstonbuilt, Inc. of Chicago, architects; Harold L. Epstein, structural engineer; A. E. Capon, electrical engineer.
Site Name: Hacienda
Address: 3590 Las Vegas Boulevard South
Image
Construction documents: architectural, structural, mechanical, electrical, and plumbing drawings, 1964 May 13; 1965 January 13
Level of Description
Scope and Contents
This set includes an artist's perspective drawing of the building's exterior.
Archival Collection
Collection Name: Homer Rissman Architectural Records
Box/Folder: Flat File 086
Archival Component
Sixplex apartment building on Del Gado Drive and Edmond Street: architectural drawing set, 1980 November 06
Level of Description
Archival Collection
Collection Name: UNLV University Libraries Collection of Architecture Drawings
Box/Folder: Roll 72
Archival Component
Circus Circus Las Vegas Project Z Specialty Aquarium: architectural drawing set Volume I, 1999 October 08
Level of Description
Archival Collection
Collection Name: UNLV University Libraries Collection of Architecture Drawings
Box/Folder: Roll 44
Archival Component
Circus Circus Las Vegas Project Z Specialty Aquarium: architectural drawing set Volume V, 1999 May 10
Level of Description
Archival Collection
Collection Name: UNLV University Libraries Collection of Architecture Drawings
Box/Folder: Roll 45
Archival Component
Circus Circus Las Vegas Project Z Specialty Aquarium: architectural drawing set Volume V, 1999 June 30
Level of Description
Archival Collection
Collection Name: UNLV University Libraries Collection of Architecture Drawings
Box/Folder: Roll 46
Archival Component
#69216: Assorted objects and interiors in the UNLV Architecture Library on July 23, 2013, 2013 July 23
Level of Description
Archival Collection
Collection Name: University of Nevada, Las Vegas Creative Services Records (2010s)
Box/Folder: Digital File 00
Archival Component

Architectural drawing of Sands Hotel (Las Vegas) additions and alterations, ultimate development plan, phase I construction, first floor, February 5, 1964
Date
Archival Collection
Description
Architectural plans for proposed additions and alterations to The Sands. Printed on mylar. Berton Charles Severson, architect; Brian Walter Webb, architect. M. Zepeda, delineator.
Site Name: Sands Hotel
Address: 3355 Las Vegas Boulevard South
Image

Architectural drawing of the Flamingo Hilton Ogden tower addition (Las Vegas), basement master exit floor plan, August 24, 1993
Date
Archival Collection
Description
Architectural plans for the phase VI sixth tower addition of the Oregon building to the Flamingo in 1993. Paper facsimile.
Site Name: Flamingo Hotel and Casino
Address: 3555 Las Vegas Boulevard South
Image
Architectural drawings, sheets A1-A19; and plumbing drawings, sheets P1-P14, 1955 May 5
Level of Description
Archival Collection
Collection Name: Martin Stern Architectural Records
Box/Folder: Roll 341
Archival Component
