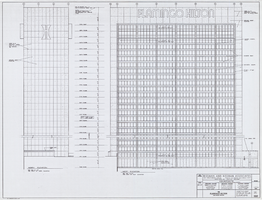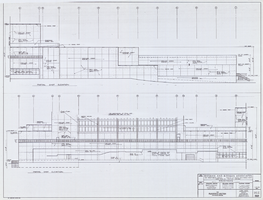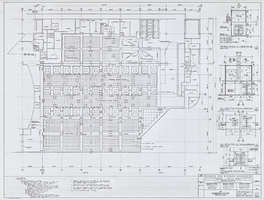Search the Special Collections and Archives Portal
Search Results

Architectural drawing of the Flamingo Hilton tower addition (Las Vegas), north and west exterior tower elevations, July 27, 1976
Date
Archival Collection
Description
Architectural plans for the addition of a tower to the Flamingo in 1976. Reduced sheet. Original material: parchment. Socoloske, Zelner and Associates, structural engineers; Harold L. Epstein and Associates, structural engineers; Bennett/Tepper, mechanical engineers; J. L. Cusick and Associates, electrical engineers.
Site Name: Flamingo Hotel and Casino
Address: 3555 Las Vegas Boulevard South
Image

Architectural drawing of the Flamingo Hilton tower addition (Las Vegas), low-rise west exterior elevation, July 27, 1976
Date
Archival Collection
Description
Architectural plans for the addition of a tower to the Flamingo in 1976. Reduced sheet. Original material: parchment. Socoloske, Zelner and Associates, structural engineers; Harold L. Epstein and Associates, structural engineers; Bennett/Tepper, mechanical engineers; J. L. Cusick and Associates, electrical engineers.
Site Name: Flamingo Hotel and Casino
Address: 3555 Las Vegas Boulevard South
Image

Architectural drawing of the Flamingo Hilton tower addition (Las Vegas), low-rise east exterior elevation, July 27, 1976
Date
Archival Collection
Description
Architectural plans for the addition of a tower to the Flamingo in 1976. Reduced sheet. Original material: parchment. Socoloske, Zelner and Associates, structural engineers; Harold L. Epstein and Associates, structural engineers; Bennett/Tepper, mechanical engineers; J. L. Cusick and Associates, electrical engineers.
Site Name: Flamingo Hotel and Casino
Address: 3555 Las Vegas Boulevard South
Image

Architectural drawing of the Flamingo Hilton tower addition (Las Vegas), reflected ceiling plan of casino proper, July 27, 1976
Date
Archival Collection
Description
Architectural plans for the addition of a tower to the Flamingo in 1976. Reduced sheet. Original material: parchment. Socoloske, Zelner and Associates, structural engineers; Harold L. Epstein and Associates, structural engineers; Bennett/Tepper, mechanical engineers; J. L. Cusick and Associates, electrical engineers.
Site Name: Flamingo Hotel and Casino
Address: 3555 Las Vegas Boulevard South
Image
West Sahara Library Gallery Space under the Las Vegas Museum of Art: architectural drawings, 1994
Level of Description
Archival Collection
Collection Name: Las Vegas Art Museum Records
Box/Folder: Flat File 05
Archival Component
Golden Gaming: corporate offices correspondence, specification, and architectural progress drawings, 2004 February to 2005 April
Level of Description
Archival Collection
Collection Name: John Levy Lighting Productions, Inc. Records
Box/Folder: Box 19
Archival Component
Kickapoo Casino: architectural progress drawings and correspondence for theatrical lighting systems, 2004 November to 2004 December
Level of Description
Archival Collection
Collection Name: John Levy Lighting Productions, Inc. Records
Box/Folder: Box 27
Archival Component
Las Vegas Club: phase II architectural, mechanical, electrical, and structural plans, 1978 August 28
Level of Description
Archival Collection
Collection Name: J. A. Tiberti Construction Records
Box/Folder: Roll 216
Archival Component
Gold Coast: phase I architectural plans for Seattle's Best Coffee tenant improvement, 2000 September 08
Level of Description
Archival Collection
Collection Name: J. A. Tiberti Construction Records
Box/Folder: Roll 262
Archival Component
Gold Coast: phase I architectural plans for Seattle's Best Coffee tenant improvement, 2000 September 08
Level of Description
Archival Collection
Collection Name: J. A. Tiberti Construction Records
Box/Folder: Roll 263
Archival Component
