Search the Special Collections and Archives Portal
Search Results
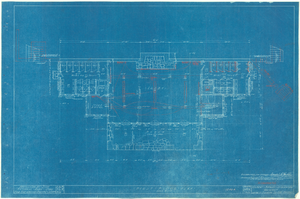
Architectural drawing of pavilion at Zion National Park, Utah, first floor plan, July 16, 1924
Date
Description
Blueprint of first floor plan for pavilion building at Zion National Park, Utah, as constructed. Annotations in red pencil. Title spelled "Pavillion" on plan. Scale: 1/4" = 1'0". "Dr. by M.B. Tr. by M.B." "As constructed. File no. 15182-B. Sheet #2. Job #258. 7/16/24." "Recommended for approval, Daniel R. Hull, Landscape Engineer, N.P.S. Approved, Arno B. Cammerer, Acting Director, National Park Service. Date 8/11/24."
Site Name: Zion National Park (Utah)
Image
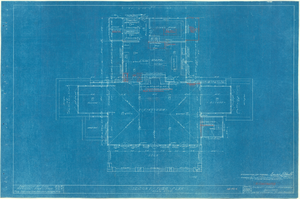
Architectural drawing of pavilion at Zion National Park, Utah, second floor plan, July 16, 1924
Date
Description
Blueprint of second floor plan for pavilion building at Zion National Park, Utah, as constructed. Annotations in red pencil. Title spelled "Pavillion" on plan. Scale: 1/4" = 1'0". "Dr. by M.B. Tr. by N.H.J." "As constructed. File no. 15182-C. Sheet #3. Job #258. 7/16/24." "Recommended for approval, Daniel R. Hull, Landscape Engineer, N.P.S. Approved, Arno B. Cammerer, Acting Director, National Park Service. Date 8/11/24."
Site Name: Zion National Park (Utah)
Image
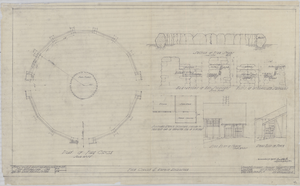
Architectural drawing of fire circle and refuse enclosure, Zion National Park, Utah, June 28, 1925
Date
Archival Collection
Description
Plan, elevations and sections of fire pit and refuse enclosure buidling at Zion National Park, Utah. "Dr. by D.A.E. Sheet No. 9. Job. No. 258. Date 6/28/25. Recommended for Approval Dan R. Hull, Chief Landscape Engineer, N.P.S." Additional title: Fire circle & refuse enclosure.
Site Name: Zion National Park (Utah)
Image
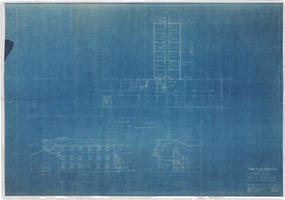
Union Pacific Railroad Company proposed 30 bedroom addition to clubhouse in Caliente, Nevada: architectural drawing
Date
Archival Collection
Description
From Union Pacific Railroad Collection (MS-00397). The scales are noted in the drawing. The middle of the drawing states, "First Floor Plan 1/8" = 1' - 0". Note: Basement and 2nd Floor Plan Similar". The corner of the drawing states, "Union Pacific Railroad Co. Office of Chief Engineer. Caliente, Nevada. Proposed 30 Bed Room Addition to Club House. Floor Plan and Elevations. Drawn By G.L.W. Traced By. Checked By. Date 3-22-43. Scale 1/8 = 1'-0". Work Order. Drawing No. 48628".
Image

Los Angeles & Salt Lake Railroad Company standard signal maintainers & pumpers house: architectural drawing
Date
Archival Collection
Description
From Union Pacific Railroad Collection (MS-00397). The scales are noted in the drawing. The bottom corner says, "Union Pacific System L.A. & S.L.R.R. Standard Signal Maintainers & Pumpers House. Locations. East Of Caliente. Ass't Chief Engineers Office Los Angeles. Drawn By F.W.G. Traced By F.W.G. Checked By W.V.L-B. Date. Nov. 24, 1926. Scales As Noted. Revised. Drawing. No. 15656-A".
Image
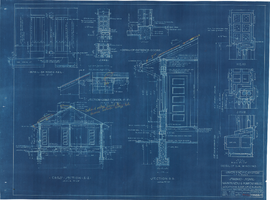
Los Angeles & Salt Lake Railroad Company standard signal maintainers & pumpers house: architectural drawing
Date
Archival Collection
Description
From Union Pacific Railroad Collection (MS-00397). The scales are noted in the drawing. The bottom corner says, "Union Pacific System. L.A & S.L.R.R. Standard Signal Maintainers & Pumpers House. Locations East Of Caliente. Ass't. Chief Engineers Office. Los Angeles. Drawn By F.W.G. Traced By F.W.G. Checked By W.V.L-B. Date. Nov. 24. 1926. Scales As Noted. Revised [not legible]. Drawing. No. 15656-C".
Image
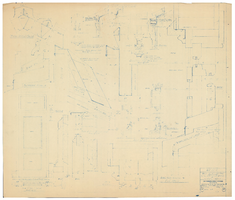
Details of Los Angeles & Salt Lake Railroad hotel and passenger station in Caliente, Nevada: architectural drawing
Date
Archival Collection
Description
From Union Pacific Railroad Collection (MS-00397). Drawing is not fully legible. Scales are noted on drawing. The bottom corner says "Details. Union Pacific System. L.A. & S.L.R.R. Hotel & Passenger Station At Caliente, Nevada. John Parkinson & Donald B. Parkinson Architects. 420 Title Insurance Bldg., Los Angeles. Cal. Drawn Kelch. Checked R.D.M. Traced Kelch. Date 2-25-22. Job [162?]. Sheet 5."
Image
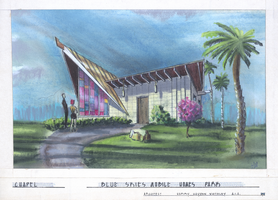
Googie architectural style design drawing of the Blue Skies Mobile Homes Park chapel (Las Vegas), exterior perspective, circa 1961
Date
Archival Collection
Description
Conceptual drawing of a chapel for a mobile home park in Las Vegas. 'G Van' in lower right corner of drawing.
Architecture and Design Style: GoogieImage

Architectural drawing of Sahara Hotel 400 hi-rise addition (Las Vegas), first floor plan, December 29, 1961
Date
Archival Collection
Description
Architectural plans for the addition of a hotel tower for the Sahara from 1961. Includes revisions and ground floor plan notes. Printed on onion skin. Leon Gluckson, architect; Berton Charles Severson, architect.
Site Name: Sahara Hotel and Casino
Address: 2535 Las Vegas Boulevard South
Image
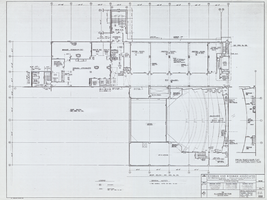
Architectural drawing of the Flamingo Hilton tower addition (Las Vegas), partial third and fourth floor plan, July 27, 1976
Date
Archival Collection
Description
Architectural plans for the addition of a tower to the Flamingo in 1976. Reduced sheet. Original material: parchment. Socoloske, Zelner and Associates, structural engineers; Harold L. Epstein and Associates, structural engineers; Bennett/Tepper, mechanical engineers; J. L. Cusick and Associates, electrical engineers.
Site Name: Flamingo Hotel and Casino
Address: 3555 Las Vegas Boulevard South
Image
