Search the Special Collections and Archives Portal
Search Results
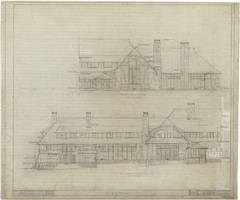
Architectural drawing of addition to pavilion at Bryce Canyon National Park, Utah, elevations, February 19, 1926
Date
Description
West exterior elevation for pavilion at Bryce Canyon National Park, Utah, including additions. Bryce misspelled "Brice." Dr. by Elliott. Tr. by Elliott. Ch. By P.R. Gage. Sheet no 12, Job no. 350, date 2-19-26. Revised 6-14-26. #15774-M.
Site Name: Bryce Canyon National Park (Utah)
Image
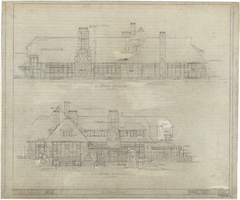
Architectural drawing of addition to pavilion at Bryce Canyon National Park, Utah, elevations, February 19, 1926
Date
Description
South and north exterior elevations for pavilion at Bryce Canyon National Park, Utah, including additions. Scale 1/4""=1'-0"". Dr. by Elliott. Tr. By Elliott. Ch. By P.R. Gage. Sheet no. 13, Job no. 350, date 2-19-26. Revised 6-14-26. #15774-N.
Site Name: Bryce Canyon National Park (Utah)
Image
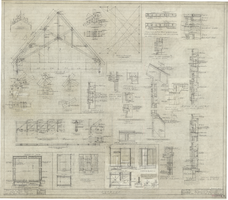
Architectural drawing of addition to pavilion at Bryce Canyon National Park, Utah, details, February 19, 1926
Date
Description
Details of additions to pavilion at Bryce Canyon National Park, Utah; window, door and wall details, truss details, shower, dressing room and toilet partition details, refrigerator section. Scale as shown. Dr. by Gage, Bruce. Tr. by Gage, Bruce. Ch. by P.R. Gage. Sheet no. 14. Job no. 350, date 2-19-26. Revised 6-14-26. #15774-O.
Site Name: Bryce Canyon National Park (Utah)
Image
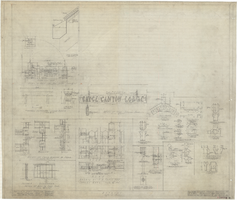
Architectural drawing of addition to pavilion at Bryce Canyon National Park, Utah, details, February 19, 1926
Date
Description
Details of additions to the Bryce Canyon Lodge. Scale as shown. Dr. by Bruce. Tr. by Bruce. Ch. by P.R. Gage. Sheet no. 16, Job no. 350, date 2-19-26. #15774-Q.
Site Name: Bryce Canyon National Park (Utah)
Image
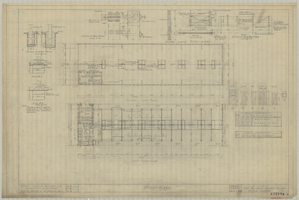
Architectural drawing of stable at Bryce Canyon National Park, Utah, floor plans, April 23, 1928
Date
Description
First and second floor plans, details, door and window schedules for stable at Bryce Canyon National Park, Utah. Scale 1/4""=1'-0"". Sheet no. 1, Job no. 453, date 4-23-28. #15776-A.
Site Name: Bryce Canyon National Park (Utah)
Image
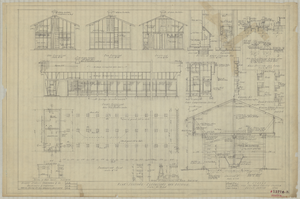
Architectural drawing of stable at Bryce Canyon National Park, Utah, elevations and details, April 23, 1928
Date
Description
Foundation plan, sections, exterior elevations, details for stable at Bryce Canyon National Park, Utah. Scale as noted. Sheet no. 2, Job no. 453, date 4-28-28. #15776-B.
Site Name: Bryce Canyon National Park (Utah)
Image
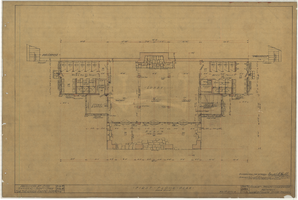
Architectural drawing of pavilion at Zion National Park, Utah, first floor plan, July 16, 1924
Date
Description
First floor plan for pavilion building at Zion National Park, Utah. Title spelled "Pavillion" on plan. Scale: 1/4" = 1'0". "Dr. by M.B. Tr. by M.B." "File no. 15182-B, Sheet #2, Job #258. 7/16/24." " Recommended for approval, Daniel R. Hull, Landscape Engineer, N.P.S. Approved, Arno B. Cammerer, Acting Director, National Park Service. Date: 8/11/24."
Site Name: Zion National Park (Utah)
Image
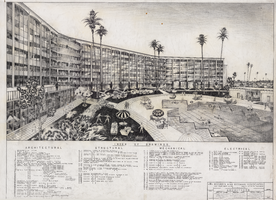
Index of drawings and architectural drawing of the New Frontier Hotel and Casino (Las Vegas), July 18, 1966
Date
Archival Collection
Description
Index sheet for renovations of the New Frontier Hotel and Casino and a perspective view from the gardens. Original medium of drawing: pencil on parchment. Socoloske, Zelner and Associates, structural engineers; Ira Tepper and Associates, mechanical engineers; J. L. Cusick and Associates, electrical engineers.
Site Name: Frontier
Address: 3120 Las Vegas Boulevard South
Image
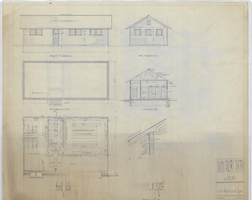
Los Angeles & Salt Lake Railroad Company lavatory and locker room at Caliente, Nevada: architectural drawing
Date
Archival Collection
Description
From Union Pacific Railroad Collection (MS-00397). The scales are noted in the drawing. The bottom of the drawing says "Floor Plan". The corner of the drawing says, "Union Pacific System L.A. & S.L.R.R. Lavatory & Locker Room. Plans Elevations & Details. Caliente Nevada".
Image

Los Angeles & Salt Lake Railroad Company standard signal maintainers & pumpers house: architectural drawing
Date
Archival Collection
Description
From Union Pacific Railroad Collection (MS-00397). The scales are noted in the drawing. The bottom corner says, "Union Pacific System L.A. & S.L.R.R. Standard Signal Maintainers & Pumpers House. Locations East Of Caliente. Ass't. Chief Engineers Office Los Angeles. Drawn By F.W.G. Traced By F.W.G. Checked By W.V.L-B. Date. Nov. 24. 1926. Scales As Noted. Revised. Drawing. No. 15656-B".
Image
