Search the Special Collections and Archives Portal
Search Results
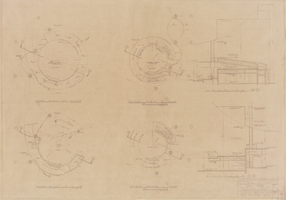
Architectural drawing of Circus Circus (Las Vegas), grand ramp, stair, and platform detail, April 8, 1968
Date
Archival Collection
Description
Details and sections of the grand ramp and stairs construction for the Circus Circus casino from 1968. Printed on parchment.
Site Name: Circus Circus Las Vegas
Address: 2880 Las Vegas Boulevard South
Image

Architectural drawing of Circus Circus (Las Vegas), grand ramp, stair and platform details, April 5, 1968
Date
Archival Collection
Description
Stairs and ramp details for the construction of the Circus Circus casino from 1968. Printed on parchment.
Site Name: Circus Circus Las Vegas
Address: 2880 Las Vegas Boulevard South
Image
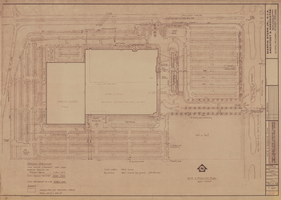
Architectural drawing, Xanadu Hotel and Casino (Las Vegas), site and parking plan, January 14, 1975
Date
Archival Collection
Description
Site plan of the Xanadu Hotel and Casino with detailed parking plan. Includes parking tabulation. Parchment ozalid. Drawn by: J.S.K. The Xanadu was to be located where the Excalibur Hotel and Casino currently sits, but it was never built.
Site Name: Xanadu Hotel and Casino
Address: 3850 Las Vegas Boulevard South, Las Vegas, NV
Image
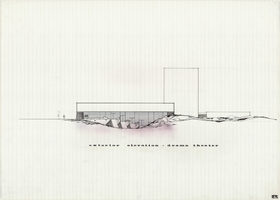
Architectural drawing of drama theater, Nevada Southern University, Las Vegas, Nevada, exterior elevation, 1968
Date
Archival Collection
Description
Proposed exterior elevation of drama theater (later named the Judy Bayley Theatre) at Nevada Southern University, Las Vegas, Nevada (later the University of Nevada, Las Vegas).
Site Name: Nevada Southern University
Address: 4505 S. Maryland Parkway
Image
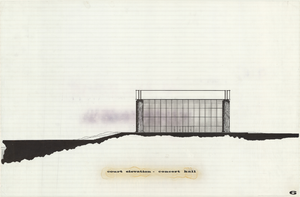
Architectural drawing of concert hall, Nevada Southern University, Las Vegas, Nevada, court elevation, 1968
Date
Archival Collection
Description
Court (east) elevation of concert hall (later named Artemus W. Ham Concert Hall) at Nevada Southern University, Las Vegas, Nevada (later the University of Nevada, Las Vegas).
Site Name: Nevada Southern University
Address: 4505 S. Maryland Parkway
Image
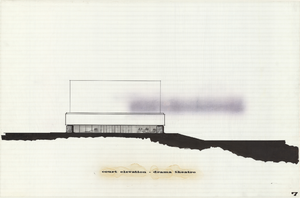
Architectural drawing of drama theater, Nevada Southern University, Las Vegas, Nevada, court elevation, 1968
Date
Archival Collection
Description
Court (west) elevation of drama theater (later named the Judy Bayley Theatre) at Nevada Southern University, Las Vegas, Nevada (later the University of Nevada, Las Vegas).
Site Name: Nevada Southern University
Address: 4505 S. Maryland Parkway
Image
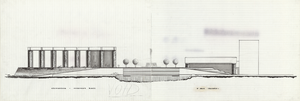
Architectural drawing of concert hall and drama theater, University of Nevada, Las Vegas, exterior elevations, 1974
Date
Archival Collection
Description
South exterior elevations of the Artemus W. Ham Concert Hall and the Judy Bayley Theatre at the University of Nevada, Las Vegas. Shows courtyard with trees and fountain between the buildings. Comprised of two panels. "VOID" handwritten near bottom center.
Site Name: University of Nevada, Las Vegas
Address: 4505 S. Maryland Parkway
Image
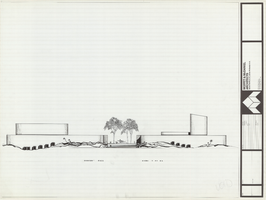
Architectural drawing of concert hall and drama theater, University of Nevada, Las Vegas, exterior elevations, 1974
Date
Archival Collection
Description
Proposed exterior elevations of concert hall, drama theater and courtyard at the University of Nevada, Las Vegas. "VOID" handwritten in lower right.
Site Name: University of Nevada, Las Vegas
Address: 4505 S. Maryland Parkway
Image
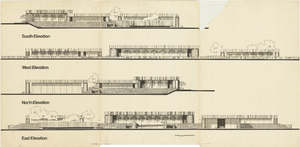
Architectural drawing of the McDermott Physical Education Building, University of Nevada, Las Vegas, exterior elevations, 1971
Date
Archival Collection
Description
Drawings of the south, west, north and east elevations of the Paul McDermott Physical Education Building, University of Nevada, Las Vegas. Comprised of three panels. Scale shown on drawing.
Site Name: University of Nevada, Las Vegas
Address: 4505 S. Maryland Parkway
Image
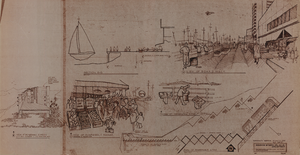
Architectural drawing of Harrah's Marina Resort Atlantic City, boardwalk area plan and sketches, March 6, 1984
Date
Archival Collection
Description
Plan and sketches of the boardwalk area in front of Harrah's Atlantic City, including bazaar and observation area, and plan for Marina Gardens Restaurant. 'D.E.P.'
Site Name: Harrah's Marina Resort (Atlantic City)
Address: 777 Harrah's Boulevard, Atlantic City, NJ
Image
