Search the Special Collections and Archives Portal
Search Results
University of Nevada, Las Vegas; athletics field; architectural, structural, mechanical, and electrical drawings, 1971 December 1
Level of Description
Archival Collection
Collection Name: James B. McDaniel Architectural Records
Box/Folder: Flat File 210
Archival Component
Phase II: Buildings A; architectural drawings, sheets A106-A108, 1967 August 23
Level of Description
Archival Collection
Collection Name: Martin Stern Architectural Records
Box/Folder: Roll 189
Archival Component
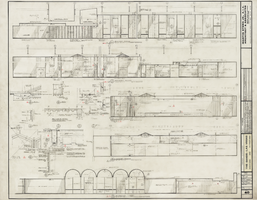
Architectural drawing of Sands Hotel (Las Vegas) additions and alterations, banquet rooms and lobby entrance, interior elevations, August 3, 1964
Date
Archival Collection
Description
Architectural plans for additions and alterations to The Sands Hotel. Printed on mylar. Fred D. Anderson, delineator.
Site Name: Sands Hotel
Address: 3355 Las Vegas Boulevard South
Image

Architectural drawing of Sands Hotel (Las Vegas) additions and alterations, offices, living rooms and lobyies, interior elevations, August 3, 1964
Date
Archival Collection
Description
Architectural plans for additions and alterations to The Sands Hotel. Printed on mylar. Fred D. Anderson, delineator.
Site Name: Sands Hotel
Address: 3355 Las Vegas Boulevard South
Image
Architectural drawings, sheets A1-A16; electrical drawings, sheets E1-E7, 1977 December 2
Level of Description
Scope and Contents
This set includes preliminary sketches and an artist’s rendering of an exterior building perspective.
Archival Collection
Collection Name: Martin Stern Architectural Records
Box/Folder: Roll 466
Archival Component
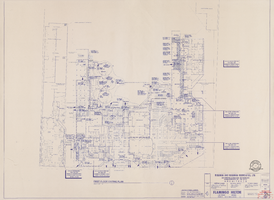
Architectural drawing of the Flamingo Hilton tower addition (Las Vegas), master exit plan, first floor, August 24, 1993
Date
Archival Collection
Description
Architectural plans for the phase VI sixth tower addition to the Flamingo in 1993. Paper facsimile.
Site Name: Flamingo Hotel and Casino
Address: 3555 Las Vegas Boulevard South
Image
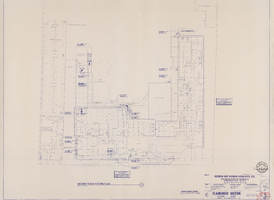
Architectural drawing of the Flamingo Hilton tower addition (Las Vegas), master exit plan, second floor, August 24, 1993
Date
Archival Collection
Description
Architectural plans for the phase VI sixth tower addition to the Flamingo in 1993. Paper facsimile.
Site Name: Flamingo Hotel and Casino
Address: 3555 Las Vegas Boulevard South
Image
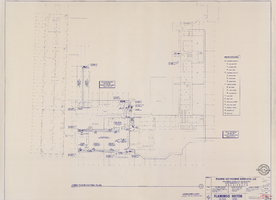
Architectural drawing of the Flamingo Hilton tower addition (Las Vegas), master exit plan, third floor, August 24, 1993
Date
Archival Collection
Description
Architectural plans for the phase VI sixth tower addition to the Flamingo in 1993. Paper facsimile.
Site Name: Flamingo Hotel and Casino
Address: 3555 Las Vegas Boulevard South
Image
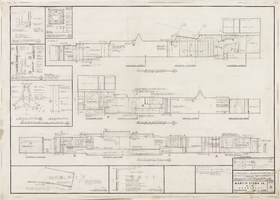
Architectural drawing of addition, Sahara Hotel and Casino (Las Vegas), interior elevations, March 18, 1960
Date
Archival Collection
Description
Interior elevations, cross sections, and interior design details for the renovation of the Sahara from 1960. Includes revisions. Printed on onion skin.
Site Name: Sahara Hotel and Casino
Address: 2535 Las Vegas Boulevard South
Image
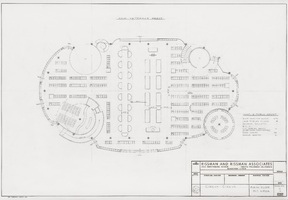
Architectural drawing, Circus Circus (Las Vegas), main floor pit area, December 12, 1967
Date
Archival Collection
Description
Small project overview sheets for the Circus Circus from 1967; contains a count of planned slots and table games;
Site Name: Circus Circus Las Vegas
Address: 2880 Las Vegas Boulevard South
Image
