Search the Special Collections and Archives Portal
Search Results
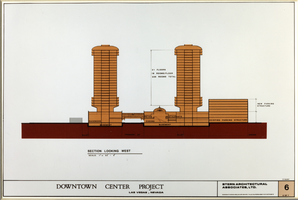
Architectural drawing, downtown center project (Las Vegas), section looking west, July 10, 1987
Date
Archival Collection
Description
Section looking west for a proposed downtown center project in Las Vegas from 1987.
Site Name: Downtown Center
Address: Las Vegas, NV
Image
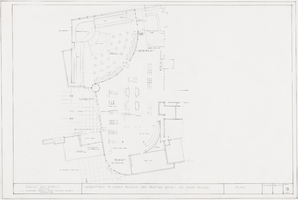
Architectural drawing of the New Frontier Hotel and Casino (Las Vegas), reconstruction and additions plan, December 9, 1960
Date
Archival Collection
Description
Plan for reconstruction and additions for the New Frontier in 1960.
Site Name: Frontier
Address: 3120 Las Vegas Boulevard South
Image
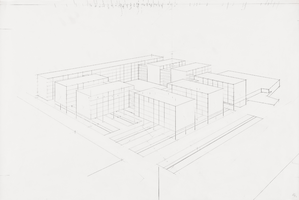
Architectural drawing of the New Frontier Hotel and Casino (Las Vegas), proposed nine building complex, 1960s
Date
Archival Collection
Description
Sketch of the proposed nine building complex for the New Frontier Hotel and Casino. Original medium: pencil on parchment.
Site Name: Frontier
Address: 3120 Las Vegas Boulevard South
Image
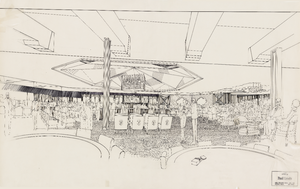
Architectural drawing of the New Frontier Hotel and Casino (Las Vegas), drawing of keno area, circa 1966
Date
Archival Collection
Description
Artist's rendering of the keno area of the New Frontier Hotel and Casino. Original medium: pen on tracing paper.
Site Name: Frontier
Address: 3120 Las Vegas Boulevard South
Image
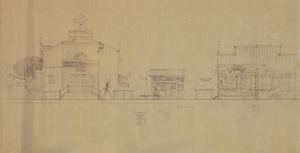
Architectural drawing of the Last Frontier Village theme park (Las Vegas), theatre and photo shop, 1947
Date
Archival Collection
Description
Conceptual drawings for buildings in the Last Frontier Village at the Hotel Last Frontier from 1947.
Site Name: Frontier
Address: 3120 Las Vegas Boulevard South
Image

Architectural drawing of the Hacienda (Las Vegas) proposed structure, typical floor plan, May 29, 1954
Date
Archival Collection
Description
Preliminary study of various aspects of the proposed Hacienda. Original medium: pencil on paper
Site Name: Hacienda
Address: 3590 Las Vegas Boulevard South
Image
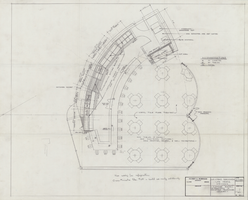
Architectural drawing of the Hacienda (Las Vegas), coffee shop and alterations in the existing television lounge, May 4, 1958
Date
Archival Collection
Description
Plans for the renovation of the Hacienda Coffee Shop.
Site Name: Hacienda
Address: 3590 Las Vegas Boulevard South
Image
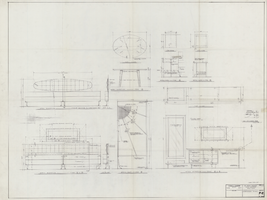
Architectural drawing of the Hacienda (Las Vegas), golf course and detailed furnishings plans, July 21, 1958
Date
Archival Collection
Description
Plans for the golf course additions for the Hacienda from 1957-1958.
Site Name: Hacienda
Address: 3590 Las Vegas Boulevard South
Image
Buster Brown Textiles Headquarters: civil, architectural, structural, electrical, mechanical, and landscape drawings, 1978 February 6
Level of Description
Archival Collection
Collection Name: James B. McDaniel Architectural Records
Box/Folder: Roll 026
Archival Component
Buster Brown Textiles Headquarters: civil, architectural, structural, electrical, mechanical, and landscape drawings, 1978 February 8
Level of Description
Archival Collection
Collection Name: James B. McDaniel Architectural Records
Box/Folder: Roll 025
Archival Component
