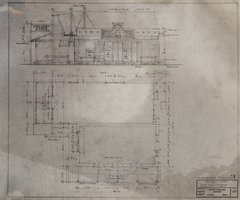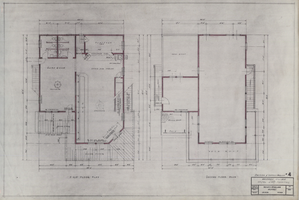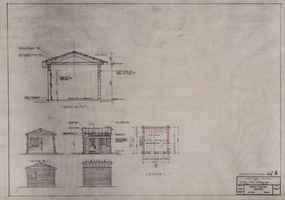Search the Special Collections and Archives Portal
Search Results
Additions and alterations: architectural, structural, mechanical, electrical, and plumbing, 1979 June 18; 1979 June 29
Level of Description
Archival Collection
Collection Name: Homer Rissman Architectural Records
Box/Folder: Flat File 093
Archival Component
Frontier Hotel and Casino additions and alterations: architectural, and electrical drawings, 1966 September 2; 1972 April 21
Level of Description
Archival Collection
Collection Name: Homer Rissman Architectural Records
Box/Folder: Flat File 158
Archival Component
Photographic negative one half scale reprints of architectural drawings, 1956 July 31; 1957 January 2
Level of Description
Archival Collection
Collection Name: Homer Rissman Architectural Records
Box/Folder: Flat File 128
Archival Component
Third hotel and casino addition: phase 1 architectural drawings, 1992 December 15; 1993 March 15
Level of Description
Archival Collection
Collection Name: Homer Rissman Architectural Records
Box/Folder: Flat File 141
Archival Component
Construction drawings: architectural, structural, mechanical, electrical, and plumbing drawings, 1955 March 11; 1955 June 8
Level of Description
Archival Collection
Collection Name: Homer Rissman Architectural Records
Box/Folder: Flat File 166
Archival Component
Preliminary issue blue-line prints: architectural and structural drawings, 1977 May 23; 1977 July 8
Level of Description
Archival Collection
Collection Name: Homer Rissman Architectural Records
Box/Folder: Flat File 050
Archival Component

Architectural drawing of the Western Village theme park (Las Vegas), grocery and general stores, floor plan and exterior elevation, 1947
Date
Archival Collection
Description
Architectural plan for a component of the Western Village (ultimately named Last Frontier Village) at the Hotel Last Frontier from 1947.
Site Name: Frontier
Address: 3120 Las Vegas Boulevard South
Image

Architectural drawing of the Western Village theme park (Las Vegas), bottle house and apothecary, floor plan and exterior elevations, 1947
Date
Archival Collection
Description
Architectural plan for a component of the Western Village (ultimately named Last Frontier Village) at the Hotel Last Frontier from 1947.
Site Name: Frontier
Address: 3120 Las Vegas Boulevard South
Image

Architectural drawing of the Western Village theme park (Las Vegas), saloon and gaming parlor, first and second floor plans, 1947
Date
Archival Collection
Description
Architectural plan for a component of the Western Village (ultimately named Last Frontier Village) at the Hotel Last Frontier from 1947.
Site Name: Frontier
Address: 3120 Las Vegas Boulevard South
Image

Architectural drawing of the Western Village theme park (Las Vegas), sheriff's office and jail, exterior elevations and floor plan, 1947
Date
Archival Collection
Description
Architectural plan for a component of the Western Village (ultimately named Last Frontier Village) at the Hotel Last Frontier from 1947.
Site Name: Frontier
Address: 3120 Las Vegas Boulevard South
Image
