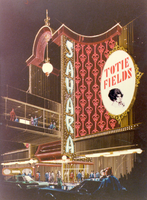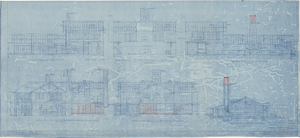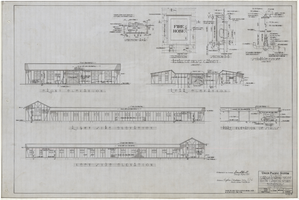Search the Special Collections and Archives Portal
Search Results
Reynolds' dissertation topic proposals at the University of Michigan College of Architecture & Urban Planning, 1981
Level of Description
Archival Collection
Collection Name: Frank Reynolds Professional Papers
Box/Folder: Box 16 (Restrictions apply)
Archival Component
Las Vegas Club: architectural, structural, mechanical, electrical, and plumbing plans, 1977 August 08
Level of Description
Archival Collection
Collection Name: J. A. Tiberti Construction Records
Box/Folder: Roll 214
Archival Component
Orleans Hotel and Casino: cinema as-built architectural, mechanical, and mechanical plans, 1997 May 22
Level of Description
Archival Collection
Collection Name: J. A. Tiberti Construction Records
Box/Folder: Roll 238
Archival Component
Japanese landscape, events, architecture, and people: subject portfolio of black-and-white prints, 1949 to 1955
Level of Description
Archival Collection
Collection Name: Gene Hertzog Professional Papers
Box/Folder: Box 24
Archival Component

Photograph of Googie architectural design drawing of the front exterior and marquee of the Sahara Hotel and Casino (Las Vegas), circa 1970s
Date
Archival Collection
Description
Artist's conception of proposed facade changes to the Sahara. An enclosed pedestrian bridge crossing above the street is shown.
Site Name: Sahara Hotel and Casino
Address: 2535 Las Vegas Boulevard South
Image
Coconut Creek Chef's Table: correspondence and architectural progress drawings, 2008 December to 2009 January
Level of Description
Archival Collection
Collection Name: John Levy Lighting Productions, Inc. Records
Box/Folder: Box 19
Archival Component
Days Inn, Ichi Ban Teppan Yaki, and unlabeled buildings' architectural drawings, 1972-1988
Level of Description
Archival Collection
Collection Name: Nat Hart Professional Papers
Box/Folder: Oversized Box 41
Archival Component

Architectural drawing of additions to pavilion at Zion National Park, Utah, sections, December 12, 1925
Date
Description
Additions to pavilion building at Zion National Park, Utah. Merchandise and curio store section, looking east; longitudinal section "A-A" through center of building, looking east; lecture and recreation hall, looking east; transverse section "B-B" through center of building, looking north; longitudinal section "C-C" through kitchen, looking east; transverse section "D-D" through lecture hall, looking south, for additions to the pavilion building at Zion National Park, Utah. Scales as shown. "Dr. by W.L. Hin." "#15782-G. Sheet no. 7. Job no. 348. Date: 12/12/25." "Recommended by D.R. Hull per T.C. Unit, Landscape Eng. N.P.S. Approved by Stephen T. Mather, Director, N.P.S." "Rev. 1/11/26, 3/2/26."
Site Name: Zion National Park (Utah)
Image

Architectural drawing of additions to pavilion at Zion National Park, Utah, sections, January 11, 1926
Date
Description
Sections of pavilion building at Zion National Park, Utah: merchandise and curio store (looking east); longitudinal section "A-A" through center of building; lecture and recreation hall (looking east); transverse section "B-B" through center of building (looking north); longitudinal section "C-C" trhough kitchen (looking east); transverse section "D-D" through lecture hall. Scales as shown. "Dr. by W.L. Hin." "As constructed. 15782-G. Sheet no. 7. Job no. 348. Date 12/12/25." "Recommended by D.R. Hull per T.C. Unit, Landscape Eng. N.P.S. Approved by Stephen T. Mather, Director, N.P.S." "Rev. 1/11/26."
Site Name: Zion National Park (Utah)
Image

Architectural drawing of garage building, Zion National Park, Utah, elevations, March 15, 1926
Date
Archival Collection
Description
Exterior elevations, partial elevation of garage stalls, details and sections of fire hose cabinet and standpipe cutoff for garage building at Zion National Park, Utah. "Drawn by H.F.D. Traced by R.H.W. Checked by G.L.W. Date: March 15, 1926. Scale as noted. Revised Apr. 15, 1926. Drawing No. 45563." "15792-B." "Revised Apr. 15, 1926. Drawing retraced showing timber on outside of galv. iron siding." "Recommended for approval Daniel R. Hull, Landscape Engineer, N.P.S. Approved Stephen T. Mather, Director, National Park Service, May 3, 1926."
Site Name: Zion National Park (Utah)
Image
