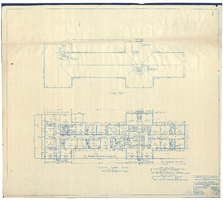Search the Special Collections and Archives Portal
Search Results

Piping plan for water and drainage for Union Pacific Railroad clubhouse in Caliente, Nevada: architectural drawing
Date
Archival Collection
Description
From Union Pacific Railroad Collection (MS-00397).The scales are noted in the drawing. The drawing states, "Basement Floor Plan." Near the bottom it says, "Gilbert Stanley Underwood and Co. Architects & Engineers. 730 So. Los Angeles St. Los Angeles Calif. Dr By Albert. Tr By. Ch By Albert. Piping Plan For Water And Drainage. File No. 15684-P. Sheet #16. Job # 399. Date 8-10-27. A Club House For The Union Pacific System, Caliente, Nevada."
Image

Los Angeles & Salt Lake Railroad hotel and passenger station in Caliente, Nevada: architectural drawing
Date
Archival Collection
Description
From Union Pacific Railroad Collection (MS-00397). The drawing shows the roof plan and second floor plan. The bottom corner says "Union Pacific System. L.A. & S.L.R.R. Hotel & Passenger Station At Caliente, Nevada. John Parkinson & Donald B. Parkinson Architects. 420 Title Insurance BLDG., Los Angeles, Cal. Drawn R.D.M. Checked S.S.S. Raced R.D.M. Date 2-25-22. Scale 1/8" = 1"-0". Job 162. Sheet 2. Revised: 3-31-22, 4-25-22, 5-4-22."
Image
Caesars Palace: architectural drawings for Sarno family penthouse in Caesars new tower, (4 sheets), 1967
Level of Description
Archival Collection
Collection Name: Jay Sarno Papers
Box/Folder: Flat File 03
Archival Component
"Architecture and Design: A Selection of Buildings Erected by Taylor Construction Company, Miami, Florida", 1954 September
Level of Description
Archival Collection
Collection Name: Taylor Construction Company Collection
Box/Folder: Box 01
Archival Component
Howard Hughes is sitting on the ground examining an architectural drawing of the Hughes Culver City plant, 1947
Level of Description
Archival Collection
Collection Name: Howard Hughes Professional and Aeronautical Photographs
Box/Folder: Folder 15
Archival Component
Wende Museum: architectural and lighting design sheets for lighting and solar energy system, 2004 June
Level of Description
Archival Collection
Collection Name: John Levy Lighting Productions, Inc. Records
Box/Folder: Box 32
Archival Component
Historic Architectural Report on Floyd Lamb State Park/Tule Springs Ranch, 1979 March
Level of Description
Archival Collection
Collection Name: Anna Dean Kepper Papers
Box/Folder: Box 06
Archival Component
Las Vegas Club: phase III architectural, structural, and electrical plans, 1978 November 13
Level of Description
Archival Collection
Collection Name: J. A. Tiberti Construction Records
Box/Folder: Roll 217
Archival Component
Barbary Coast: stamped architectural, structural, mechanical, and electrical plan set, 1987 April 17
Level of Description
Archival Collection
Collection Name: J. A. Tiberti Construction Records
Box/Folder: Roll 224
Archival Component
Gold Coast: phase I tenant improvement current architectural and mechanical plans, 2000 July 17
Level of Description
Archival Collection
Collection Name: J. A. Tiberti Construction Records
Box/Folder: Roll 264
Archival Component
