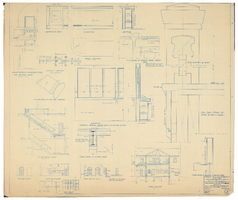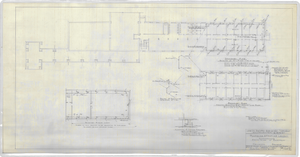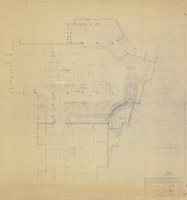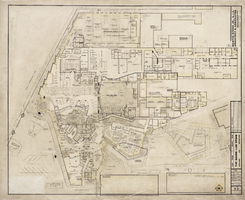Search the Special Collections and Archives Portal
Search Results

Los Angeles & Salt Lake Railroad hotel and passenger station in Caliente, Nevada: architectural drawing
Date
Archival Collection
Description
From Union Pacific Railroad Collection (MS-00397). Scales are noted on drawing. The bottom corner says "Union Pacific System. L.A. & S.L.R.R. Hotel & Passenger Station At Caliente, Nevada. John Parkinson & Donald B. Parkinson Architects. 420 Title Insurance Bldg., Los Angeles. Cal. Date 2-25-22. Job 162. Sheet 4."
Image

Alterations to Los Angeles & Salt Lake Railroad baggage room, Caliente, Nevada: architectural drawing
Date
Archival Collection
Description
From Union Pacific Railroad Collection (MS-00397). Scales are noted on drawing. The bottom corner says, "Check all measurements & dimensions at the building before ordering any material." "Union Pacific System. L.A & S.L.R.R. Co., Alternation To Baggage Room, Caliente, Nev. Office Asst. Chief Engr. L.A. Drn. Ray. Trac. Ray. Chk. Ray. Date June 7, 24. Scale 1/4" = 1' - 0." 1 1/2 " = 1'- 0". Drawing No. 15,148."
Image

Remodeling south wing of basement of Union Pacific Railroad clubhouse, Caliente, Nevada: architectural drawing
Date
Archival Collection
Description
From Union Pacific Railroad Collection (MS-00397). Scales are noted on the drawing. The bottom corner says, "Union Pacific Railroad Company, South Central District. Remodeling South Wing Of Basement of Clubhouse, Caliente Nevada. Office Of Manager Of Industrial Development, Los Angeles. Drawn by edw. Scale - 1/8" = 1.' Date 6-8-38. No. 15899. Sh- 1."
Image

Plumbing and heating layout for Union Pacific Railroad basement remodeling, Caliente, Nevada: architectural drawing
Date
Archival Collection
Description
From Union Pacific Railroad Collection (MS-00397). Scales are noted on the drawing. The bottom corner says, "Union Pacific Railroad Company, South Central District. Plumbing & Heating Layout, Remodeling South Wing Of Basement, Caliente, Nevada. Office Of Manager Of Industrial Development - Los Angeles. drawn by R.d.W. Scale - 1/8" = 1.' Date - 6-15-38. No. 15899. Sh 2."
Image

North elevation of proposed Union Pacific Railroad clubhouse remodeling, Caliente, Nevada: architectural drawing
Date
Archival Collection
Description
From Union Pacific Railroad Collection (MS-00397). The bottom corner says, "Union Pacific Railroad Company, Southwestern District. North Elevation. Proposed Remodeling of Clubhouse Caliente Nevada. Office Of Manager Of Industrial Development - Los Angeles. Drawn by. R.d.W. Scale 1/8" = 1.' Date- 9-27-37. No S-567-2."
Image

Architectural drawing of Cafe La Rue at the Sands Hotel (Las Vegas), seating and game equipment layout, July 2, 1952
Date
Archival Collection
Description
Architectural plans for the Cafe La Rue/Sands from 1952. Includes alterations and additions relating to seating layout for lounge and breakfast room and gaming equipment layout in the lobby. Drawn by C.L. (?)
Site Name: Sands Hotel
Address: 3355 Las Vegas Boulevard South
Image

Architectural drawing of Sands Hotel (Las Vegas) additions and alterations, first floor master plan, November 13, 1968
Date
Archival Collection
Description
Architectural plans for additions and alterations to The Sands. Berton Charles Severson, architect; Brian Walter Webb, architect; Masyoshi Tokubo, delineator; Martin Stern, Jr.; A.I.A. Architect & Associates.
Site Name: Sands Hotel
Address: 3355 Las Vegas Boulevard South
Image
Virgin Valley High School: Hasco, Inc. subcontracts, architectural drawings, and product sample, 1990
Level of Description
Archival Collection
Collection Name: J. A. Tiberti Construction Records
Box/Folder: Box 127
Archival Component
Howard R. Hughes College of Engineering: Ken Balser Construction Products, Inc. architectural drawings, 1987
Level of Description
Archival Collection
Collection Name: J. A. Tiberti Construction Records
Box/Folder: Box 091
Archival Component
Bally's Hotel and Casino Coffee Shop: Catello Tile correspondence and architectural detail sheets, 1991
Level of Description
Archival Collection
Collection Name: J. A. Tiberti Construction Records
Box/Folder: Box 120
Archival Component
