Search the Special Collections and Archives Portal
Search Results
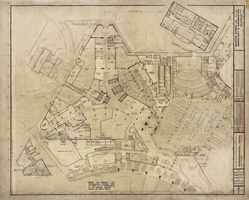
Architectural drawing of the International Hotel (Las Vegas), ground floor master plan, north half, August 5, 1968
Date
Archival Collection
Description
Architectural plans for the International Hotel, Las Vegas, Nevada from 1968. Printed on mylar. Includes handwritten revisions. Scale: 1/16 inch = 1 foot. Job Captain: M.T. Berton Charles Severson, architect; Brian Walter Webb, architect; Tony Roberts, delineator.
Site Name: International Hotel
Address: 3000 Paradise Road
Image
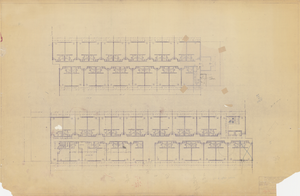
Architectural drawing of Thunderbird Hotel (Las Vegas), 214 room addition, first floor plan, October 10, 1962
Date
Archival Collection
Description
Architectural plans for the addition of the Aztec Building to the Thunderbird Hotel. "Aztec Bldg." handwritten in red pencil in lower right corner.
Site Name: Thunderbird Hotel
Address: 2755 Las Vegas Boulevard South
Image
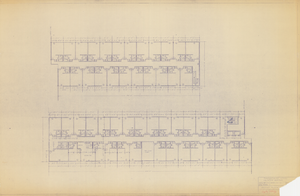
Architectural drawing of Thunderbird Hotel (Las Vegas), 214 room addition, second floor plan, October 10, 1962
Date
Archival Collection
Description
Architectural plans for the addition of the Aztec Building to the Thunderbird Hotel. "Aztec Bldg." handwritten in red pencil in lower right corner.
Site Name: Thunderbird Hotel
Address: 2755 Las Vegas Boulevard South
Image
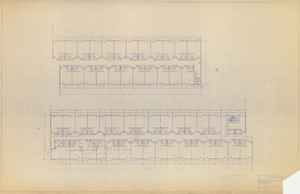
Architectural drawing of Thunderbird Hotel (Las Vegas), 214 room addition, third floor plan, October 10, 1962
Date
Archival Collection
Description
Architectural plans for the addition of the Aztec Building to the Thunderbird Hotel. "Aztec Bldg." handwritten in red pencil in lower right corner.
Site Name: Thunderbird Hotel
Address: 2755 Las Vegas Boulevard South
Image
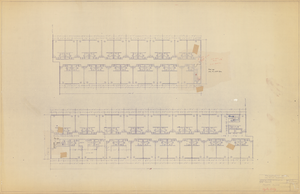
Architectural drawing of Thunderbird Hotel (Las Vegas), 214 room addition, fourth floor plan, October 10, 1962
Date
Archival Collection
Description
Architectural plans for the addition of the Aztec Building to the Thunderbird Hotel. "Aztec Bldg." handwritten in red pencil in lower right corner.
Site Name: Thunderbird Hotel
Address: 2755 Las Vegas Boulevard South
Image
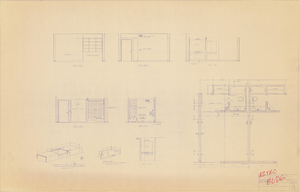
Architectural drawing of Thunderbird Hotel (Las Vegas), 214 room addition, typical room plan, October 23, 1962
Date
Archival Collection
Description
Architectural plans for the addition of the Aztec Building to the Thunderbird Hotel. "Aztec Bldg." handwritten in red pencil in lower right corner.
Site Name: Thunderbird Hotel
Address: 2755 Las Vegas Boulevard South
Image
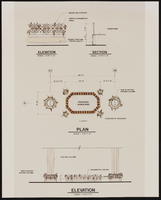
Architectural floorplan of a stage inside the Showboat Casino, Atlantic City, New Jersey: photographic print
Date
Archival Collection
Description
Image
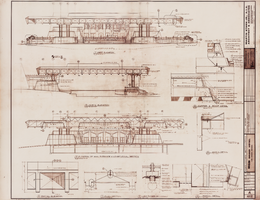
Architectural drawing of the MGM Grand Hotel (Las Vegas), porte-cochère sections and details, June 12, 1972
Date
Archival Collection
Description
Architectural plans for the MGM Grand Hotel (Las Vegas) from 1972. Printed on mylar. The MGM Grand Hotel was sold to Bally's Corporation to become Bally's Las Vegas in 1985. Berton Charles Severson, architect; Brian Walter Webb, architect; F. Machicao, delineator; Taylor Construction Co.
Site Name: MGM Grand Hotel
Address: 3645 Las Vegas Boulevard South, Las Vegas, NV
Image
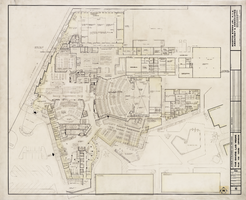
Architectural drawing of Sands Hotel (Las Vegas) additions and alterations, ultimate development plan, first floor, February 5, 1964
Date
Archival Collection
Description
Architectural plans for proposed additions and alterations to The Sands. Printed on mylar. Berton Charles Severson, architect; Brian Walter Webb, architect; M. Zepeda, delineator.
Site Name: Sands Hotel
Address: 3355 Las Vegas Boulevard South
Image
Black and white film negative of an artist's perspective rendering of the building's interior; photographic color prints of the building's exterior (2); black and white photographic prints of an architectural model of the proposed building (2); and, reproduction prints of an architectural model of the proposed building (4)
Level of Description
Archival Collection
Collection Name: Martin Stern Architectural Records
Box/Folder: Oversized Box 730
Archival Component
