Search the Special Collections and Archives Portal
Search Results
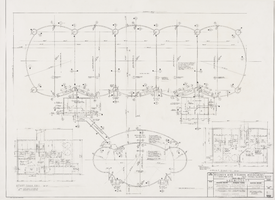
Architectural drawing of Circus Circus (Las Vegas), decorative fountains, structural plan, August 1, 1968
Date
Archival Collection
Description
Structural plan for the construction of a fountain at the Circus Circus casino from 1968. Includes pump room plans. Printed on parchment. Harold L. Epstein, structural engineer; Ira Tepper and Associates, mechanical engineers; J. L. Cusick and Associates, electrical engineers.
Site Name: Circus Circus Las Vegas
Address: 2880 Las Vegas Boulevard South
Image
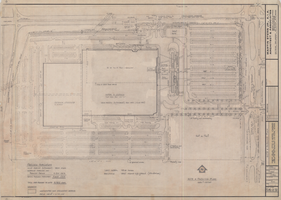
Architectural drawing of Xanadu (Las Vegas), sketch of site and plot plan, November 14, 1977
Date
Archival Collection
Description
Sketch of the site and parking for the proposed Xanadu Hotel and Casino from 1977. Includes revision dates and parking tabulation. Drawn by J.S.K. Original medium: tracing paper and pencil. The Xanadu was to be located where the Excalibur Hotel and Casino currently sits, but it was never built. Berton Charles Severson, architect; Brian Walter Webb, architect.
Site Name: Xanadu Hotel and Casino
Address: 3850 Las Vegas Boulevard South, Las Vegas, NV
Image
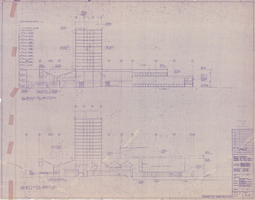
Architectural drawing of Marina Holiday Inn (Atlantic City), building sections, January 31, 1980
Date
Archival Collection
Description
Sections of the Marina Holiday Inn in Atlantic City (name later changed to Harrah's Marina Resort). Paper ozalid. Gilliam Brady Associates Inc., mechanical engineers; GAI Associates Inc., electrical engineers; Reaves Engineering Inc., civil engineers; Tom Pappas Inc., structural engineers.
Site Name: Harrah's Marina Resort (Atlantic City)
Address: 777 Harrah's Boulevard, Atlantic City, NJ
Image
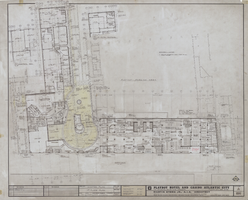
Architectural drawing of the Playboy Hotel and Casino (Atlantic City), first floor plan, April 5, 1979
Date
Archival Collection
Description
First floor plans from 1979 for the construction of the Playboy Hotel and Casino. Includes revision dates. Original material: mylar. Drawn by Jerry C. and Aldo R. Project Architect: Fred AAnderson Job Captain: Bobby C.
Site Name: Playboy Hotel and Casino (Atlantic City)
Address: Florida Ave & Boardwalk, Atlantic City, NJ
Image
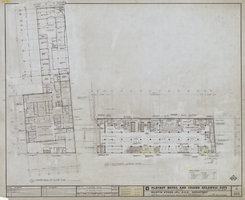
Architectural drawing of the Playboy Hotel and Casino (Atlantic City), second floor plans, April 5, 1979
Date
Archival Collection
Description
Second floor plans from 1979 for the construction of the Playboy Hotel and Casino. Includes revision dates. Original material: mylar. Drawn by: Jerry C. and M.V.K. Project Architect: Fred Anderson Job Captain: Bobby C.
Site Name: Playboy Hotel and Casino (Atlantic City)
Address: Florida Ave & Boardwalk, Atlantic City, NJ
Image
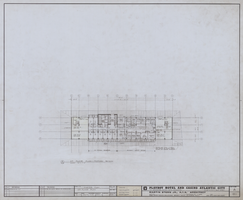
Architectural drawing of the Playboy Hotel and Casino (Atlantic City), sixth floor plans, April 5, 1979
Date
Archival Collection
Description
Sixth floor plans for the construction of the Playboy Hotel and Casino. Includes revision dates. Original material: mylar. Drawn by: Jerry C. Project Architect: Fred Anderson Job Captain: Bobby C.
Site Name: Playboy Hotel and Casino (Atlantic City)
Address: Florida Ave & Boardwalk, Atlantic City, NJ
Image
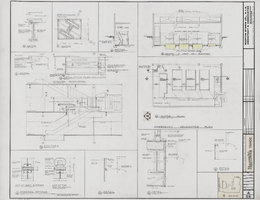
Architectural drawing of Harrah's Tahoe (Stateline, Nev.), emergency generator plan and sections, April 5, 1972
Date
Archival Collection
Description
Emergency generator and escalator plans for the construction of Harrah's Lake Tahoe. Includes key plan and revision dates. Drawn by W.P. Original material: mylar. Berton Charles Severson, architect; Brian Walter Webb, architect.
Site Name: Harrah's Tahoe
Address: 15 Highway 50
Image
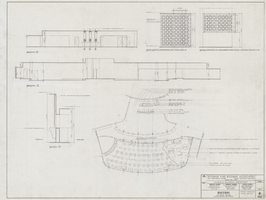
Architectural drawing of the Hacienda (Las Vegas), interior elevations and casino addition, June 13, 1963
Date
Archival Collection
Description
Plans for hotel room and public area additions for the Hacienda from 1963-1965. J. L. Cusick and Associates, electrical engineers; Harold L. Epstein and Associates, structural engineers; W. L. Donley and Associates, mechanical engineers.
Site Name: Hacienda
Address: 3590 Las Vegas Boulevard South
Image
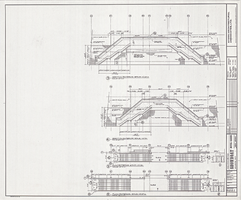
Architectural drawing of the Showboat Hotel and Casino (Atlantic City), miscellaneous stair sections, October 3, 1985
Date
Archival Collection
Description
Plans for the construction of the Showboat Hotel Casino in Atlantic City from 1985. Drawn by Nick B. Tabu.
Site Name: Showboat Hotel and Casino (Atlantic City)
Address: 801 Boardwalk, Atlantic City, NJ
Image
Tower expansion: architectural drawings, sheets A301-A551, 1979 September 10; 1980 January 10
Level of Description
Scope and Contents
This set contains drawings for MGM Grand Hotel Inc. (client) and Taylor Construction (contractor) and includes drawings by Design Core, Inc. (consultant).
This set includes: floor plans, interior elevations, exterior elevations, wall sections, building sections, construction details, and finish and door schedules
Archival Collection
Collection Name: Martin Stern Architectural Records
Box/Folder: Roll 035
Archival Component
