Search the Special Collections and Archives Portal
Search Results
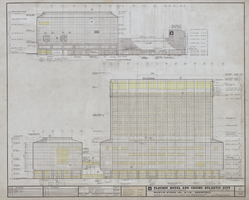
Architectural drawing of the Playboy Hotel and Casino (Atlantic City), south and east elevations, April 5, 1979
Date
Archival Collection
Description
South and east elevations for the construction of the Playboy Hotel and Casino. Includes revision dates. Original material: mylar. Drawn by: Jerry C. Project Architect: Fred Anderson Job Captain: Bobby C.
Site Name: Playboy Hotel and Casino (Atlantic City)
Address: Florida Ave & Boardwalk, Atlantic City, NJ
Image
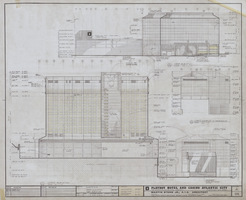
Architectural drawing of the Playboy Hotel and Casino (Atlantic City), north and west elevations, April 5, 1979
Date
Archival Collection
Description
North and west elevations for the construction of the Playboy Hotel and Casino. Includes revision dates. Original material: mylar. Drawn by: R.R.L. and Jerry C. Job Captain: Bobby C.
Site Name: Playboy Hotel and Casino (Atlantic City)
Address: Florida Ave & Boardwalk, Atlantic City, NJ
Image
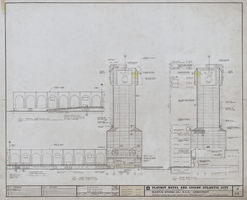
Architectural drawing of the Playboy Hotel and Casino (Atlantic City), east and west elevations, April 5, 1979
Date
Archival Collection
Description
East and west elevations for the construction of the Playboy Hotel and Casino. Includes revision dates. Original material: mylar.
Site Name: Playboy Hotel and Casino (Atlantic City)
Address: Florida Ave & Boardwalk, Atlantic City, NJ
Image
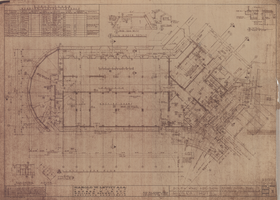
Architectural drawing of Riviera Hotel and Casino (Las Vegas), south wing addition, August 4, 1965
Date
Archival Collection
Description
First floor plans and interior finish schedule for the addition of the south wing of the Riviera Hotel and Casino from 1965. Drawn by R.W. Facsimile on parchment.
Site Name: Riviera Hotel and Casino
Address: 2901 Las Vegas Boulevard South
Image
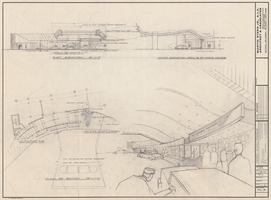
Architectural drawing of Riviera Hotel (Las Vegas), proposed revision to entrance, September 16, 1981
Date
Archival Collection
Description
Proposed changes to the front entrance of the Riviera from 1981. Includes exterior elevations and plan of entry. Original medium: pencil on paper. Berton Charles Severson, architect; Brian Walter Webb, architect.
Site Name: Riviera Hotel and Casino
Address: 2901 Las Vegas Boulevard South
Image
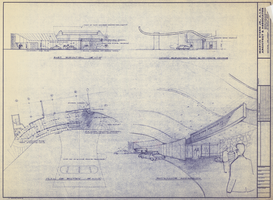
Architectural drawing of Riviera Hotel (Las Vegas), proposed revision to entrance, circa September 1981
Date
Archival Collection
Description
Proposed changes to the front entrance of the Riviera from 1981. Includes elevations and plan of entry. Facsimile of sky001399. Berton Charles Severson, architect; Brian Walter Webb, architect.
Site Name: Riviera Hotel and Casino
Address: 2901 Las Vegas Boulevard South
Image

Architectural drawing of Riviera Hotel (Las Vegas), partial roof plan, circa October, 1982
Date
Archival Collection
Description
Partial roof plan from 1981 for changes to the Riviera. Printed on mylar. Berton Charles Severson, architect; Brian Walter Webb, architect.
Site Name: Riviera Hotel and Casino
Address: 2901 Las Vegas Boulevard South
Image
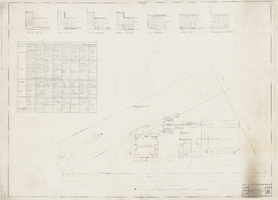
Architectural drawing of the Hotel Last Frontier (Las Vegas), plot plans, January 30, 1941
Date
Archival Collection
Description
Plot plans and tile schedule for the bathrooms for the construction of the Hotel Last Frontier from the early 1940s. Drawn by J.S., traced by D.K.W.
Site Name: Frontier
Address: 3120 Las Vegas Boulevard South
Image
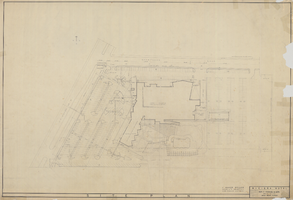
Architectural drawing of Riviera Hotel and Casino (Las Vegas), site plan, July 28, 1954
Date
Archival Collection
Description
Site plan for the construction of the Riviera from 1954. Drawn by H.G.H. Includes revision dates. Original medium: pencil on paper.
Site Name: Riviera Hotel and Casino
Address: 2901 Las Vegas Boulevard South
Image
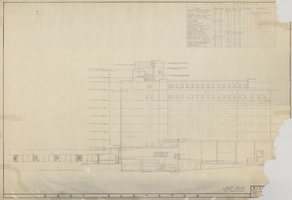
Architectural drawing of Riviera Hotel and Casino (Las Vegas), east elevation, July 28, 1954
Date
Archival Collection
Description
East elevation of the Riviera Hotel and Casino for the 1954 construction. Includes finish schedule. Original medium: pencil on paper.
Site Name: Riviera Hotel and Casino
Address: 2901 Las Vegas Boulevard South
Image
