Search the Special Collections and Archives Portal
Search Results
Casino and Arcade levels: reflected ceiling plans: architectural sheets A270-A296, 1976 June 07
Level of Description
Scope and Contents
This set includes drawings by Taylor Construction Co. (consultant).
This set includes: reflected ceiling plans.
Archival Collection
Collection Name: Martin Stern Architectural Records
Box/Folder: Roll 026
Archival Component
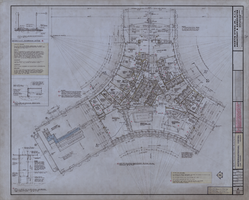
Architectural drawing of the International Hotel (Las Vegas), 30th floor skyroom, floor plan, August 5, 1968
Date
Archival Collection
Description
Architectural plans for the International Hotel, Las Vegas, Nevada from 1968. Printed on mylar. Includes handwritten revisions. Scale: 1/8 inch = 1 foot. Job Captain: M.T. Berton Charles Severson, architect; Brian Walter Webb, architect; Tony Roberts, delineator.
Site Name: International Hotel
Address: 3000 Paradise Road
Image
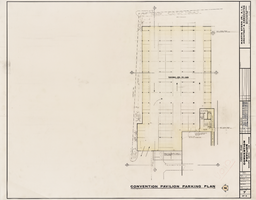
Architectural drawing of Sahara Hotel Convention Center (Las Vegas), parking plan, August 4, 1966
Date
Archival Collection
Description
Preliminary parking plan for the Sahara Hotel Convention Center from 1966. Printed on mylar. Berton Charles Severson, architect; Brian Walter Webb, architect; Milton R. Bertrand, delineator.
Site Name: Sahara Hotel and Casino
Address: 2535 Las Vegas Boulevard South
Image
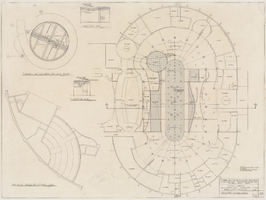
Architectural drawing of Circus Circus (Las Vegas), reflected ceiling plans, August 15, 1968
Date
Archival Collection
Description
Reflected ceiling plans for the construction of the Circus Circus casino from 1968. Printed on parchment.
Site Name: Circus Circus Las Vegas
Address: 2880 Las Vegas Boulevard South
Image

Architectural drawing of Circus Circus (Las Vegas), Horse-A-Round sections and details, September 2, 1968
Date
Archival Collection
Description
Sections and details for the "Horse-A-Round" bar at the Circus Circus casino from 1968. Printed on parchment. Harold L. Epstein, structural engineer; Ira Tepper and Associates, mechanical engineers; J. L. Cusick and Associates, electrical engineers.
Site Name: Circus Circus Las Vegas
Address: 2880 Las Vegas Boulevard South
Image
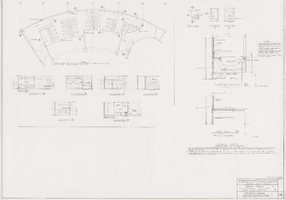
Architectural drawing of Circus Circus (Las Vegas), toilets plan, elevations and details, April 5, 1968
Date
Archival Collection
Description
Toilets plan, elevations and details for the construction of the Circus Circus casino from 1968. Includes general notes. Printed on parchment.
Site Name: Circus Circus Las Vegas
Address: 2880 Las Vegas Boulevard South
Image
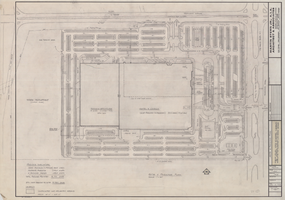
Architectural drawing, Xanadu Hotel and Casino (Las Vegas), site and parking plan, January 6, 1976
Date
Archival Collection
Description
Site plan and parking for the proposed Xanadu Hotel and Casino from 1976. Drawn by J.S.K. Original medium: pencil on tracing paper. The Xanadu was to be located where the Excalibur Hotel and Casino currently sits, but it was never built. Berton Charles Severson, architect; Brian Walter Webb, architect.
Site Name: Xanadu Hotel and Casino
Address: 3850 Las Vegas Boulevard South, Las Vegas, NV
Image
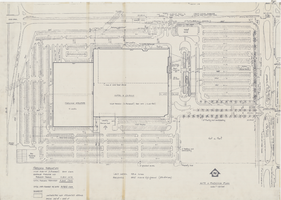
Architectural drawing of Xanadu (Las Vegas), sketch of site and parking plan, circa late 1970s
Date
Archival Collection
Description
Sketch of the site and parking for the proposed Xanadu Hotel and Casino from the 1970s. Includes parking tabulation. Printed on mylar. The Xanadu was to be located where the Excalibur Hotel and Casino currently sits, but it was never built.
Site Name: Xanadu Hotel and Casino
Address: 3850 Las Vegas Boulevard South, Las Vegas, NV
Image
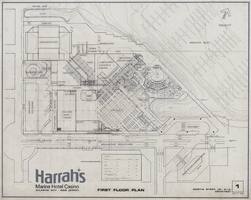
Architectural drawing of Harrah's Resort Atlantic City, first floor plan, August 10, 1983
Date
Archival Collection
Description
Project overview drawings of Harrah's Marina in Atlantic City from 1983. Shows floor plan with outline of the surrounding site, including the marina area. Includes table with numbers of existing and proposed rooms, games, slots, restaurant seats and parking spaces.
Site Name: Harrah's Marina Resort (Atlantic City)
Address: 777 Harrah's Boulevard, Atlantic City, NJ
Image

Architectural drawing of Harrah's Resort Atlantic City, first floor plan, December 10, 1983
Date
Archival Collection
Description
Project overview drawings of Harrah's Marina in Atlantic City from 1983; printed on mylar. Shows floor plan with outline of the surrounding site, including the marina area.
Site Name: Harrah's Marina Resort (Atlantic City)
Address: 777 Harrah's Boulevard, Atlantic City, NJ
Image
