Search the Special Collections and Archives Portal
Search Results
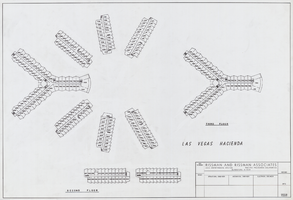
Architectural drawing of the Hacienda (Las Vegas), plot plan of the second and third floors, 1965-1969
Date
Archival Collection
Description
Undated plot plan for the Hacienda, circa late 1960s.
Site Name: Hacienda
Address: 3590 Las Vegas Boulevard South
Image
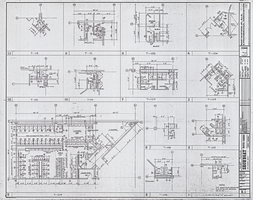
Architectural drawing of the Showboat Hotel and Casino (Atlantic City), first floor toilet plans, 1985
Date
Archival Collection
Description
Plans for the construction of the Showboat Hotel Casino in Atlantic City from 1985. Original material: parchment. Scale: 1/4 inch = 1 foot. Drawn by J.D.
Site Name: Showboat Hotel and Casino (Atlantic City)
Address: 801 Boardwalk, Atlantic City, NJ
Image
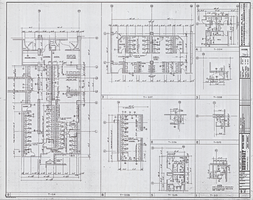
Architectural drawing of the Showboat Hotel and Casino (Atlantic City), second floor toilet plans, 1985
Date
Archival Collection
Description
Plans for the construction of the Showboat Hotel Casino in Atlantic City from 1985. Original material: parchment. Scale: 1/4 inch = 1 foot. Drawn by J.D.
Site Name: Showboat Hotel and Casino (Atlantic City)
Address: 801 Boardwalk, Atlantic City, NJ
Image
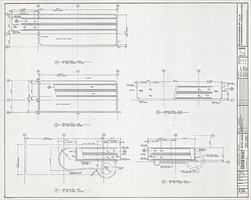
Architectural drawing of the Showboat Hotel and Casino (Atlantic City), escalator plans, July 22, 1985
Date
Archival Collection
Description
Plans for the construction of the Showboat Hotel Casino in Atlantic City from 1985. Drawn by RK.
Site Name: Showboat Hotel and Casino (Atlantic City)
Address: 801 Boardwalk, Atlantic City, NJ
Image
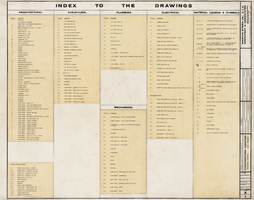
Index to architectural drawings, legend and symbols, Sahara Hotel Convention Center (Las Vegas), August 15, 1967
Date
Archival Collection
Description
Index, legend, and symbols for the architectural plans for the Sahara Hotel Convention Center from 1966. Printed on mylar. Berton Charles Severson, architect; Brian Walter Webb, architect.
Site Name: Sahara Hotel and Casino
Address: 2535 Las Vegas Boulevard South
Text
Architectural drawings, sheets A1.10-A1.50, 1997 April 25
Level of Description
Archival Collection
Collection Name: University of Nevada, Las Vegas Lied Library Architectural Records
Box/Folder: Roll 29, Roll 30
Archival Component
Architectural drawings, sheets 7a-7c and 13a-13b, 1999 January 28- June 08
Level of Description
Archival Collection
Collection Name: University of Nevada, Las Vegas Lied Library Architectural Records
Box/Folder: Roll 47
Archival Component
University of Nevada, Las Vegas; Fine Arts Complex, Phase 1; architectural drawings, 1969 November 5
Level of Description
Archival Collection
Collection Name: James B. McDaniel Architectural Records
Box/Folder: Flat File 199
Archival Component
Nevada Southern University, Chemistry Building: structural drawings, plumbing drawings, electrical drawings, and interior architectural drawings, 1968 September 20
Level of Description
Archival Collection
Collection Name: JMA Architecture Studio Records
Box/Folder: Roll 11
Archival Component
Casino and Arcade levels: architectural sheets A201-A231, 1976 April 30; 1977 February 15
Level of Description
Scope and Contents
This set includes drawings by Taylor Construction Co. (consultant).
This set includes: floor plans.
Archival Collection
Collection Name: Martin Stern Architectural Records
Box/Folder: Roll 024
Archival Component
