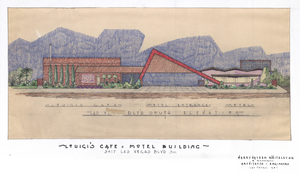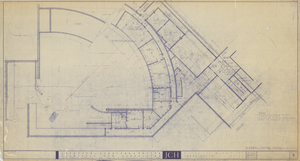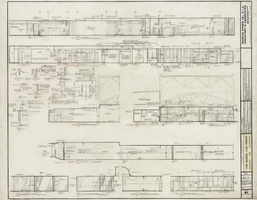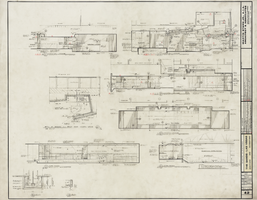Search the Special Collections and Archives Portal
Search Results

Googie architectural design drawing of Louigi's Cafe and Motel building (Las Vegas), south elevation, circa 1961
Date
Archival Collection
Description
Conceptual drawing of the proposed Louigi's Cafe and Motel on Las Vegas Boulevard South.
Address: 3417 Las Vegas Boulevard South
Image

Architectural drawing of Thunderbird Hotel (Las Vegas), alterations and additions, second floor plan, March 13, 1958
Date
Archival Collection
Description
Architectural plans for alterations and additions for the Thunderbird Hotel, March 13, 1958. Drawn by: D.J.J.R. Includes brief notes on measurements and work to be done.
Site Name: Thunderbird Hotel
Address: 2755 Las Vegas Boulevard South
Image

Architectural drawing of Sands Hotel (Las Vegas) additions and alterations, casino and promenade interior elevations, August 3, 1964
Date
Archival Collection
Description
Architectural plans for additions and alterations to The Sands Hotel. Printed on mylar. Fred D. Anderson, delineator
Site Name: Sands Hotel
Address: 3355 Las Vegas Boulevard South
Image

Architectural drawing of Sands Hotel (Las Vegas) additions and alterations, cocktail lounge interior elevations, August 3, 1964
Date
Archival Collection
Description
Architectural plans for additions and alterations to The Sands Hotel. Printed on mylar. Fred D. Anderson, delineator.
Site Name: Sands Hotel
Address: 3355 Las Vegas Boulevard South
Image
Virgin Valley High School: Architectural Design Products subcontracts and product catalogue, 1990
Level of Description
Archival Collection
Collection Name: J. A. Tiberti Construction Records
Box/Folder: Box 125
Archival Component
Virgin Valley High School: Independent Sheet Metal subcontracts and architectural sheets, 1990
Level of Description
Archival Collection
Collection Name: J. A. Tiberti Construction Records
Box/Folder: Box 127
Archival Component
Virgin Valley High School: Irwin Seating Company subcontracts and architectural sheet, 1990
Level of Description
Archival Collection
Collection Name: J. A. Tiberti Construction Records
Box/Folder: Box 128
Archival Component
Palace Station expansion: Pahor Air Conditioning subcontracts, correspondence, and architectural drawings, 1991
Level of Description
Archival Collection
Collection Name: J. A. Tiberti Construction Records
Box/Folder: Box 137
Archival Component
Palace Station expansion: Statewide Fire subcontracts, invoices, correspondence, and architectural drawings, 1991
Level of Description
Archival Collection
Collection Name: J. A. Tiberti Construction Records
Box/Folder: Box 142
Archival Component
Palace Station parking: Beal's Glass architectural drawing and product data sheets, 1990
Level of Description
Archival Collection
Collection Name: J. A. Tiberti Construction Records
Box/Folder: Box 116
Archival Component
