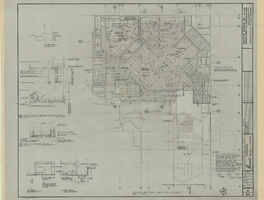Search the Special Collections and Archives Portal
Search Results
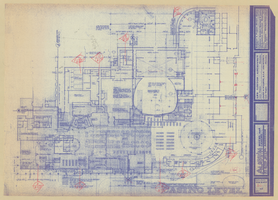
Aladdin Hotel and Casino hi-rise hotel addition: architectural drawings
Date
Archival Collection
Description
Image
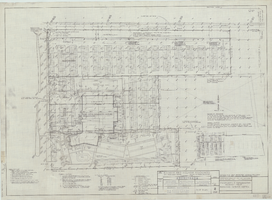
Bonanza Plot Plan: architectural drawing
Date
Archival Collection
Description
From the Homer Rissman Architectural Records (MS-00452). Written on the image: "Rissman and Rissman Associates 1011 Swarthmore Avenue Pacific Palisades California Gladstone 4-7519. Architects. Structural Engineer Harold L. Epstein 3324 Barham Blvd. Los Angeles, Calif. 90028 Hollywood 3-7121. Mechanical Engineer Ira Tepper & Associates 1147 So. Beverly Drive Los Angeles, Calif. 90035 Crestview 6-1736. Electrical Engineer J.L. Cusick & Associates 4219 Lankershim Blvd. North Hollywood, Cal. 91602 Triangle 7-6231. 1/1/67 Date. Hotel Bonanza of Las Vegas U.S. Highway #91 Las Vegas, Nevada. Plot Plan. 2 drawing number. Revised 2-21-1967-Bearings-eEasements & R/W. Revised 1-5-1967-Median Island & Pool Area. Voorheis-Trindle Co. of Nevada. 853 Sahara Ave Las Vegas, Nevada. Property & Topography Survey Map Bonanza Casino Hotel ".
Site Location: Highway 91 (Clark County, Nevada)
Image
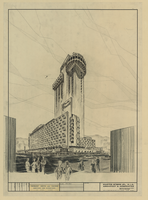
Fremont Hotel and Casino additions and alterations: architectural drawings, image 001
Date
Description
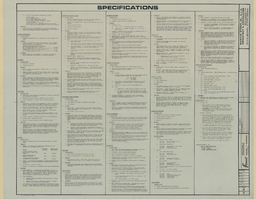
Fremont Hotel and Casino additions and alterations: architectural drawings, image 058
Date
Description
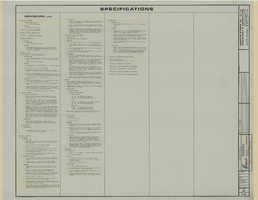
Fremont Hotel and Casino additions and alterations: architectural drawings, image 073
Date
Description
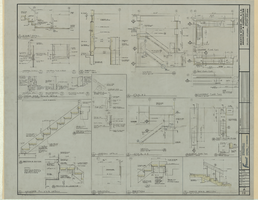
Fremont Hotel and Casino additions and alterations: architectural drawings, image 053
Date
Description
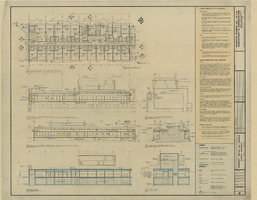
Fremont Hotel and Casino additions and alterations: architectural drawings, image 004
Date
Description
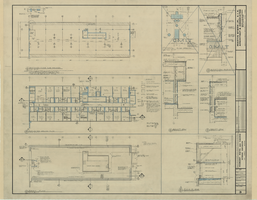
Fremont Hotel and Casino additions and alterations: architectural drawings, image 005
Date
Description
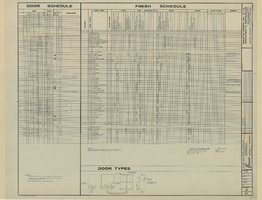
Fremont Hotel and Casino additions and alterations: architectural drawings, image 054
Date
Description
