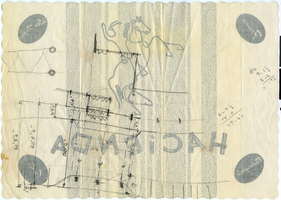Search the Special Collections and Archives Portal
Search Results
Vellum black-line prints: architectural drawings, sheets A1.1-A4.5, 1985 November 22
Level of Description
Archival Collection
Collection Name: Martin Stern Architectural Records
Box/Folder: Flat File 721a
Archival Component
Tower additions and alterations: Phase 1B: architectural drawings, sheets A153-A171, 1975 March 4
Level of Description
Archival Collection
Collection Name: Martin Stern Architectural Records
Box/Folder: Flat File 170b
Archival Component
California Hotel and Casino; civil, and architectural drawings, sheets C1, A1-A12, 1973 September 24
Level of Description
Archival Collection
Collection Name: James B. McDaniel Architectural Records
Box/Folder: Flat File 035
Archival Component
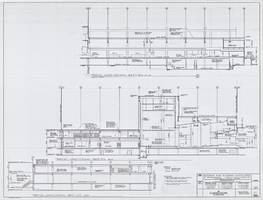
Architectural drawing of the Flamingo Hilton tower addition (Las Vegas), building sections, July 27, 1976
Date
Archival Collection
Description
Architectural plans for the addition of a tower to the Flamingo in 1976. Shows partial longitudinal sections. Reduced sheet. Original material: parchment. Socoloske, Zelner and Associates, structural engineers; Harold L. Epstein and Associates, structural engineers; Bennett/Tepper, mechanical engineers; J. L. Cusick and Associates, electrical engineers.
Site Name: Flamingo Hotel and Casino
Address: 3555 Las Vegas Boulevard South
Image
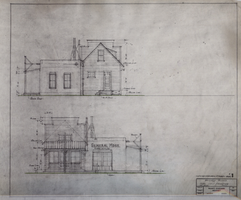
Architectural drawing of the Western Village theme park (Las Vegas), grocery and general stores, exterior elevations, 1947
Date
Archival Collection
Description
Architectural plan for a component of the Western Village (ultimately named Last Frontier Village) at the Hotel Last Frontier from 1947.
Site Name: Frontier
Address: 3120 Las Vegas Boulevard South
Image
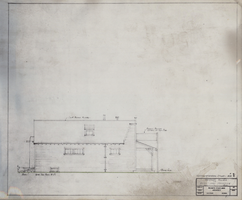
Architectural drawing of the Western Village theme park (Las Vegas), grocery and general stores, exterior elevation, 1947
Date
Archival Collection
Description
Architectural plan for a component of the Western Village (ultimately named Last Frontier Village) at the Hotel Last Frontier from 1947.
Site Name: Frontier
Address: 3120 Las Vegas Boulevard South
Image
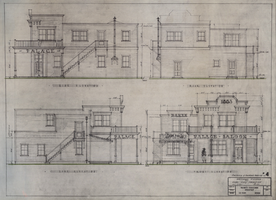
Architectural drawing of the Western Village theme park (Las Vegas), saloon and gaming parlor, exterior elevations, 1947
Date
Archival Collection
Description
Architectural plan for a component of the Western Village (ultimately named Last Frontier Village) at the Hotel Last Frontier from 1947.
Site Name: Frontier
Address: 3120 Las Vegas Boulevard South
Image
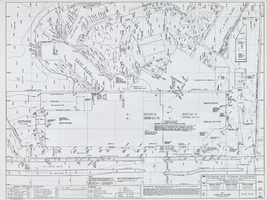
Architectural drawing of the Flamingo Hilton tower addition (Las Vegas), plot plan, July 27, 1976
Date
Archival Collection
Description
Architectural plans for the addition of a tower to the Flamingo in 1976. Note the warning that the architects and engineers do not know the locations of utility lines. Printed on parchment. Socoloske, Zelner and Associates, structural engineers; Harold L. Epstein and Associates, structural engineers; Bennett/Tepper, mechanical engineers; J. L. Cusick and Associates, electrical engineers.
Site Name: Flamingo Hotel and Casino
Address: 3555 Las Vegas Boulevard South
Image
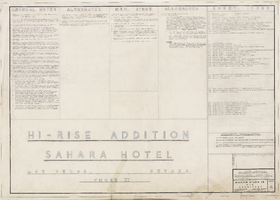
Index to architectural drawings, Hi-rise addition, Sahara Hotel (Las Vegas), April 24, 1959
Date
Archival Collection
Description
Sheet index for the architectural plans for the addition of a hotel tower for the Sahara Hotel. Includes general notes, N.I.C. items, and allowances. Printed on onion skin.
Site Name: Sahara Hotel and Casino
Address: 2535 Las Vegas Boulevard South
Text

