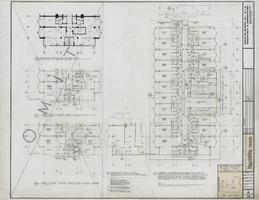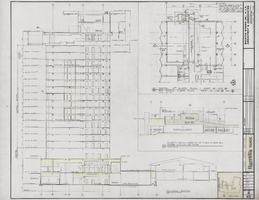Search the Special Collections and Archives Portal
Search Results
Buffet expansion: landscape, architectural, structural, interior design, mechanical, electrical, plumbing, and kitchen drawings, 1982 December 6
Level of Description
Archival Collection
Collection Name: Martin Stern Architectural Records
Box/Folder: Roll 451
Archival Component
Issued for building department: new buffet entrance: architectural, structural, mechanical, and plumbing drawings, 1990 March 16
Level of Description
Archival Collection
Collection Name: Martin Stern Architectural Records
Box/Folder: Roll 618
Archival Component
Vellum black-line prints: architectural drawings, sheets A5.1-A11.5, 1985 November 22
Level of Description
Archival Collection
Collection Name: Martin Stern Architectural Records
Box/Folder: Flat File 721b
Archival Component
Architectural drawings, sheets A1 and A2; electrical drawings, sheets E1-E10, 1989 September 15
Level of Description
Archival Collection
Collection Name: Martin Stern Architectural Records
Box/Folder: Roll 683
Archival Component
Architectural drawings: casino egress analysis; building exiting analysis; phase A, sheets TCO1-4, 1987 January 16
Level of Description
Archival Collection
Collection Name: Martin Stern Architectural Records
Box/Folder: Roll 578
Archival Component
Finish schedules: architectural sheets A499-A523, 1976 October 01
Level of Description
Scope and Contents
This set includes: finish schedules.
This set includes drawings by Taylor Construction Co (consultant).
Archival Collection
Collection Name: Martin Stern Architectural Records
Box/Folder: Roll 032
Archival Component

Architectural drawing of Harrah's Tahoe (Stateline, Nev.), typical floor plans, December 1, 1971
Date
Archival Collection
Description
Typical floor plans and reflected ceiling plans for the construction of Harrah's Lake Tahoe resort. Includes revision dates, notes, and key plan. Drawn by Tony. Printed on mylar. Berton Charles Severson, architect; Brian Walter Webb, architect.
Site Name: Harrah's Tahoe
Address: 15 Highway 50
Image

Architectural drawing of Harrah's Tahoe (Stateline, Nev.), tower cross section, December 1, 1971
Date
Archival Collection
Description
Tower cross section, partial third floor plan, and schematic section and elevation for the wall between the "existing and new" casino for the construction of Harrah's Lake Tahoe. Original material: mylar. Berton Charles Severson, architect; Brian Walter Webb, architect; Redmond, delineator.
Site Name: Harrah's Tahoe
Address: 15 Highway 50
Image
Remodels and additions: main casino floor; architectural drawings, sheets A0-A3.2/35, 1989 January 6
Level of Description
Archival Collection
Collection Name: Martin Stern Architectural Records
Box/Folder: Roll 624
Archival Component
Issued for construction: tower additions and alterations; architectural drawings, sheet A1A-A57, 1974 February 22
Level of Description
Archival Collection
Collection Name: Martin Stern Architectural Records
Box/Folder: Flat File 125a
Archival Component
