Search the Special Collections and Archives Portal
Search Results
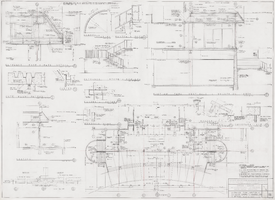
Architectural drawing of Circus Circus (Las Vegas), entrance plan and details, April 5, 1968
Date
Archival Collection
Description
Plans, sections, and details for the construction of the Circus Circus casino from 1968. Includes general notes. Printed on parchment.
Site Name: Circus Circus Las Vegas
Address: 2880 Las Vegas Boulevard South
Image
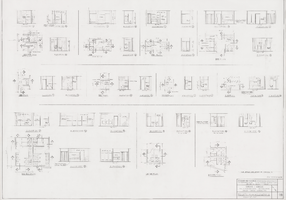
Architectural drawing of Circus Circus (Las Vegas), toilets plan and elevations, April 5, 1968
Date
Archival Collection
Description
Toilets plan and elevations for the construction of the Circus Circus casino from 1968. Printed on parchment.
Site Name: Circus Circus Las Vegas
Address: 2880 Las Vegas Boulevard South
Image
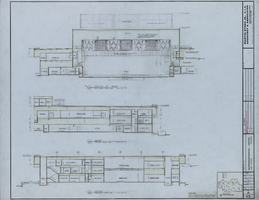
Architectural drawing of the International Hotel (Las Vegas), section G cross sections, August 5, 1968
Date
Archival Collection
Description
Stage and backstage plans for the International Hotel, Las Vegas, Nevada from 1968. Printed on mylar.
Site Name: International Hotel
Address: 3000 Paradise Road
Image
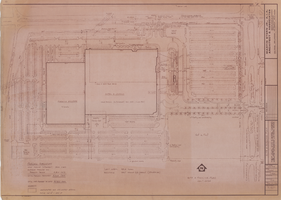
Architectural drawing of Xanadu (Las Vegas), site and parking plan, January 28, 1976
Date
Archival Collection
Description
Site plan and parking for the proposed Xanadu from 1978. Includes parking tabulation. Drawn by J.S.K. Original medium: parchment ozalid. The Xanadu was to be located where the Excalibur Hotel and Casino currently sits, but it was never built. Berton Charles Severson, architect; Brian Walter Webb, architect.
Site Name: Xanadu Hotel and Casino
Address: 3850 Las Vegas Boulevard South, Las Vegas, NV
Image
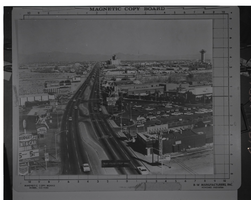
Architectural drawing, Riviera Hotel and Casino (Las Vegas), building section, October 1, 1981
Date
Archival Collection
Description
Drawing of the section of the existing and proposed areas of the Riviera Hotel and Casino. Rendered by H. Zohrabians. Original material: mylar.
Site Name: Riviera Hotel and Casino
Address: 2901 Las Vegas Boulevard South
Image

Architectural drawing of Harrah's Resort Atlantic City, south elevation, November 28, 1983
Date
Archival Collection
Description
Conceptual sketches of Harrah's Marina Hotel Casino, Atlantic City. 'SK-2C.' Scale: 1/32 inch = 1 foot. Includes thumbnail sketch of trough along roof parapet for plants and vines.
Site Name: Harrah's Marina Resort (Atlantic City)
Address: 777 Harrah's Boulevard, Atlantic City, NJ
Image
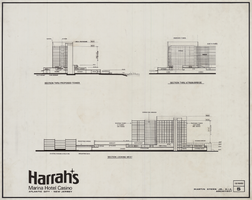
Architectural drawing of Harrah's Resort Atlantic City, cross sections, December 10, 1983
Date
Archival Collection
Description
Project overview drawings of Harrah's Marina in Atlantic City from 1983; printed on mylar. Shows existing and proposed sections looking west and through the atrium/bridge, and through the proposed tower.
Site Name: Harrah's Marina Resort (Atlantic City)
Address: 777 Harrah's Boulevard, Atlantic City, NJ
Image
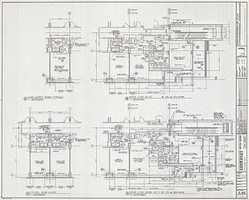
Architectural drawing of the Showboat Hotel and Casino (Atlantic City), room and suite layouts, 1985
Date
Archival Collection
Description
Room and suite layouts for the construction of the Showboat Hotel and Casino in Atlantic city. Includes revision dates. Parchment copy.
Site Name: Showboat Hotel and Casino (Atlantic City)
Address: 801 Boardwalk, Atlantic City, NJ
Image
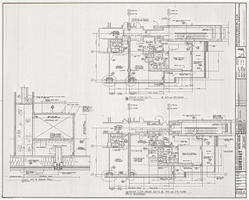
Architectural drawing of the Showboat Hotel and Casino (Atlantic City), ocean view suites, 1985
Date
Archival Collection
Description
Ocean view suite plans for the construction of the Showboat Hotel and Casino in Atlantic city. Includes revision dates. Parchment copy.
Site Name: Showboat Hotel and Casino (Atlantic City)
Address: 801 Boardwalk, Atlantic City, NJ
Image
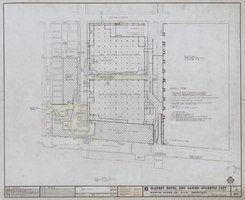
Architectural drawing of the Playboy Hotel and Casino (Atlantic City), site plan, April 5, 1979
Date
Archival Collection
Description
Site plan from 1979 for the construction of the Playboy Hotel and Casino. Includes revision dates. Original material: mylar. Project Architect: Fred Anderson Job Captain: Bobby C.
Site Name: Playboy Hotel and Casino (Atlantic City)
Address: Florida Ave & Boardwalk, Atlantic City, NJ
Image
