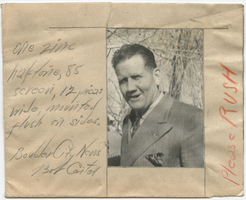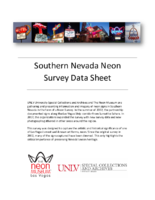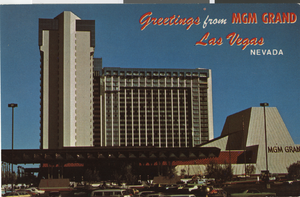Search the Special Collections and Archives Portal
Search Results

Photograph and newspaper article about Tom Godbey, Boulder City News, June 19, 1946
Date
Archival Collection
Description
Image
Chuck Degarmo oral history interview
Identifier
Abstract
Oral history interview with Chuck Degarmo conducted by Stefani Evans on January 13, 2017 for the Building Las Vegas Oral History Project. Also present during the interview was Po-Sun Chen. Degarmo discusses his childhood, his early interest in landscaping, and obtaining his Bachelors of Science degree in Ornamental Horticulture at California Polytechnic State University, San Luis Obispo; with a concentration in Landscape Construction. Degarmo and Chen give their history in landscape construction, maintenance, development, and its intersection with ValleyCrest Landscape Development (now BrightView). They then explain how they landscaped some the largest hotel properties on the Las Vegas Strip, Summerlin Parkway, and Station Casinos.
Archival Collection

Golden Nugget Hotel and Casino Neon Survey document, September 8, 2017
Date
Archival Collection
Description
Site name: Golden Nugget Hotel and Casino (Las Vegas, Nev.)
Site address: 129 E Fremont St
Sign owner: Landry's INC
Sign details: This location opened in 1946 by Guy McAfee, a vice captain with the LAPD. It was bought by Steve Wynn in 1973 and remodeled in 1984.
Sign condition: 5- their sign has stayed in good condition since its installation
Sign form: Architectural
Sign-specific description: Their original concept was an old west cowboy theme and design with a Gold rush inspiration. Steve Wynn remodeled for a modest, modern design to the building almost abandoning the original design and theme. Currently there are many logos of "GOLDEN NUGGET" channeled letters containing incandescent light bulbs that have some exterior skeletal neon surrounding the letters. There are also LED lights surrounding most of the top of the first floor of the building. Also above the entrances there is a satin-like metallic gold material.
Sign - type of display: Incandescent, LED and some neon
Sign - media: Steel
Sign - non-neon treatments: Metallic gold material above entrances
Sign animation: Flashing Incandescent light bulbs
Sign environment: Located Downtown Las Vegas in the hearth of the Fremont Street Experience, across from Binion's and the Four Queens.
Sign manufacturer: AD-ART(1988)
Sign - date of installation: 1988
Sign - date of redesign/move: Mid 1980's Steve Wynn remodeled from the YESCO Kermit Wayne 1961 design to the current facade is installed between 1984-87
Sign - thematic influences: The Gold coloring in the lights and the metallic section of the sign above their entrance showcase their modern twist on their old theme.
Survey - research locations: Ad Art contact, Charles Banard's The Magic Sign, Neon Museum tour outline , Vintage Vegas Website http://vintagelasvegas.com/search/Golden+Nugget
Surveyor: Wyatt Currie-Diamond
Survey - date completed: 2017-09-08
Sign keywords: Architectural; Incandescent; LED; Neon; Steel; Flashing
Text

Postcard of the MGM Grand Hotel (Las Vegas), 1973-1980
Date
Archival Collection
Description
Postcard of the MGM Grand before the 1981 expansion with the words "Greetings for MGM Grand Las Vegas, Nevada." Printed text on back of postcard: "MGM Grand Hotel Las Vegas, Nevada. This unbelievable 120 million dollar, 26 story hotel has 2100 rooms, two major showrooms, five entertainment lounges, a movie theatre, 145,000 square feet of convention space, 75,000 square feet of shopping arcade, five dining rooms and a Jai Alai fronton. Color by allen Photo Inc. Distributed by Ferris H. Scott, 1320 N. Broadway, Santa Ana Calif., 90012, Mirro-Krome Card by H. S. Crocker Co., Inc., anaheim Calif., 92801" The MGM Grand Hotel was burned by a fire in 1980, rebuilt in 1981, and sold to Bally's Corporation to become Bally's Las Vegas in 1985.
Site Name: MGM Grand Hotel
Address: 3645 Las Vegas Boulevard South, Las Vegas, NV
Image

Meeting minutes for Consolidated Student Senate University of Nevada, Las Vegas, April 8, 1996
Date
Archival Collection
Description
Text
Fong, Kenneth W., 1955-
When Kenneth Fong was born November 11 1955, the family lived in a modest home on 20th and Stewart in Las Vegas, Nevada. When he entered third-grade, his parents moved his family to a newer subdivision near Rancho and West Charleston Avenue: the Scotch 80s. Their new custom home on Silver Avenue reflected Asian architecture and the family’s Chinese cultural heritage.
Person
Coletti, Cynthia, 1938-
indy Coletti, founder of Sun West Custom Homes, began her career designing custom homes in Florida and Colorado before moving to Las Vegas, Nevada in 1989. Coletti founded El Rancho West Homes in Florida in 1976 before moving to Colorado Springs, Colorado in the early 1980s. Her son, Dan Coletti, the principal designer, took over operations of Sun West Custom Homes in 2001 after her retirement. Over the years Coletti and Sun West Custom Homes have won a number of achievement awards and have been highlighted in construction and architecture magazines.
Person
Electrical drawings: sheets E1-E29, 1970 November 16
Level of Description
Scope and Contents
This set includes drawings for Inscon Development Co. (client) and includes drawings by: John A. Martin and Associates (engineer); Sunn, Low, Tom and Hara, Inc. (engineer); and, Frumhoff and Cohen (engineer).
This set includes: sheet index, site plans, floor plans, electrical plans, electrical schematics, and lighting plans.
Archival Collection
Collection Name: Martin Stern Architectural Records
Box/Folder: Roll 012
Archival Component
