Search the Special Collections and Archives Portal
Search Results
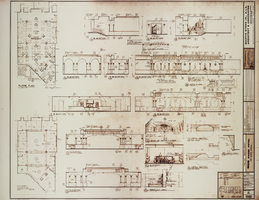
Architectural drawing of MGM Grand Hotel (Las Vegas), Italian restaurant, September 11, 1972
Date
Archival Collection
Description
Architectural plans for the MGM Grand Hotel in Las Vegas, Nevada from 1972. Drawn by J. B., J. F. S., and J. T. B. Includes revisions, key plan, floor plan, and reflected ceiling plan. Printed on mylar. The MGM Grand Hotel was sold to Bally's Corporation to become Bally's Las Vegas in 1985. Berton Charles Severson, architect; Brian Walter Webb, architect; Taylor Construction Co., Interior Design Division.
Site Name: MGM Grand Hotel
Address: 3645 Las Vegas Boulevard South, Las Vegas, NV
Image
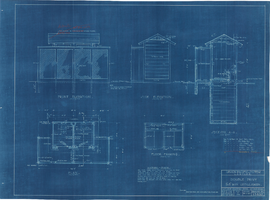
Los Angeles & Salt Lake Railroad Company double privy: architectural drawing
Date
Archival Collection
Description
From Union Pacific Railroad Collection (MS-00397). The scales are noted in the drawing. The bottom of the drawing says, "Material-Finish: All Finish Lumber Unless Otherwise Noted Shall Be [Opsas?] Wood Work Of Vault Shall Be O.P Rough. Exterior Of Privy Including Both Sides Of Door And Door Jamb: Also Wood Lattice Screen On All Sides Shall Be Painted With 3 Coats C.S. Lead & Oil Paint As Directed. Doors Shall Be Hung On 3 1/2" x 3 1/2" Botts. Doors Shall Be Provided With Rim Latch Knob Lock And Iron Barrel Bolt. Revisions: Added Vent Stacks, Seat Cover, Double Floor & Floor Shoe".
The bottom corner of the drawing states, "Union Pacific System L.A. & S.L.R.R. Double Privy 5'x8' With Lattice Screen. Ass't Chief Engineer's Office. Los Angeles, Calif. Drawn By E.C.B. Traced By E.C.B. Checked By F.W.G. Date June 14, 1926. Scale As Noted. Revised May 5. 1927. Drawing No. 15637".
Also written on the drawing: "Two to be built at East Yard, Calif. One ' ' Big Springs, Nev. ' ' Las Vegas, Nev. ' ' Borden, Utah. ' ' Elgin, Nev. 1927. ' ' Dry Lake, Nev. 1927. ' ' Wann ' ' 1928 [crossed out]."
Image
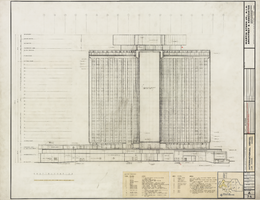
Architectural drawing of the International Hotel (Las Vegas), east elevation, north half, August 5, 1968
Date
Archival Collection
Description
Architectural plans for the International Hotel, Las Vegas, Nevada from 1968. Additional delineator identified with initials EPH. Printed on mylar. Berton Charles Severson, architect; Brian Walter Webb, architect; Jose Flor, delineator.
Site Name: International Hotel
Address: 3000 Paradise Road
Image
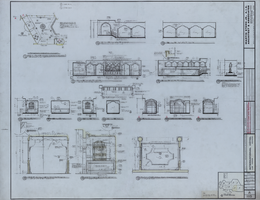
Architectural drawings of the International Hotel (Las Vegas), Italian restaurant elevations and details, August 5, 1968
Date
Archival Collection
Description
Architectural plans for the International Hotel, Las Vegas, Nevada from 1968. The name of the delineator is followed by the letters EPH; printed on mylar. Berton Charles Severson, architect; Brian Walter Webb, architect; D. Cole, delineator.
Site Name: International Hotel
Address: 3000 Paradise Road
Image
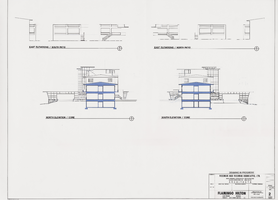
Architectural drawing of the Flamingo Hilton Ogden tower addition (Las Vegas), elevations, November 11, 1993
Date
Archival Collection
Description
Architectural plans for the phase VI sixth tower addition of the Oregon building to the Flamingo in 1993. Printed on drawing: "Oregon Building Exterior As built 1993 - For Bugsy's Memorial." Printed on mylar.
Site Name: Flamingo Hotel and Casino
Address: 3555 Las Vegas Boulevard South
Image
#58863: Houssel House and School of Architecture classroom trailers, 1991 February 22
Level of Description
Archival Collection
Collection Name: University of Nevada, Las Vegas Creative Services Records (1990s)
Box/Folder: N/A
Archival Component
Desert Inn Hotel and Casino: new gourmet restaurant architectural drawings, 1989
Level of Description
Archival Collection
Collection Name: Nat Hart Professional Papers
Box/Folder: Roll 56
Archival Component
Bob Stupak's Riverside Hotel and Casino, Reno, Nevada architectural drawings, 1996
Level of Description
Archival Collection
Collection Name: Bob Stupak Professional Papers
Box/Folder: Flat File 76
Archival Component

Architectural drawing of Thunderbird Hotel (Las Vegas), 214 room addition, exterior elevations, October 23, 1962
Date
Archival Collection
Description
Architectural plans for the addition of the Aztec Building to the Thunderbird Hotel.
Site Name: Thunderbird Hotel
Address: 2755 Las Vegas Boulevard South
Image
Participation in AIA art and architecture tour: event profile, tour map, 2009
Level of Description
Archival Collection
Collection Name: Junior League of Las Vegas' Records on the Morelli House Preservation Project
Box/Folder: Box 06
Archival Component
