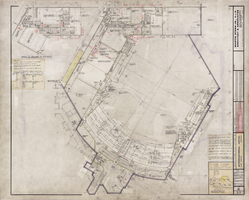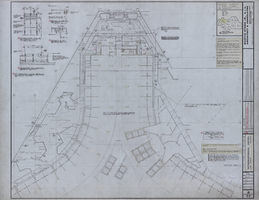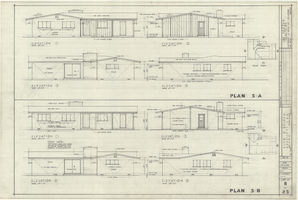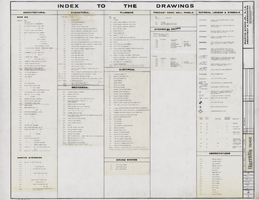Search the Special Collections and Archives Portal
Search Results

Architectural drawing of the International Hotel (Las Vegas), second floor plan, section G, August 5, 1968
Date
Archival Collection
Description
Architectural plans for the International Hotel, Las Vegas, Nevada from 1968. Includes locker notes, floor plan notes, and revisions. Drawn by R. Baldwinson and E. P. H. Berton Charles Severson, architect; Brian Walter Webb, architect; R. Baldwinson, delineator.
Site Name: International Hotel
Address: 3000 Paradise Road
Image

Architectural drawing of the International Hotel (Las Vegas), third floor plan section B, August 5, 1968
Date
Archival Collection
Description
Architectural plans for the International Hotel, Las Vegas, Nevada from 1968. Drawn by C. L. Includes key plan, floor plan notes, and notes for the deck and roof area. Berton Charles Severson, architect; Brian Walter Webb, architect.
Site Name: International Hotel
Address: 3000 Paradise Road
Image

Architectural drawing of the International Hotel (Las Vegas), first floor plan section C, August 5, 1968
Date
Archival Collection
Description
Architectural plans for the International Hotel, Las Vegas, Nevada from 1968. Printed on mylar. Includes floor plan notes, revisions, and landscape requirements. Berton Charles Severson, architect; Brian Walter Webb, architect; D. Cole, delineator.
Site Name: International Hotel
Address: 3000 Paradise Road
Image

Architectural drawings of residential home in Las Vegas, Nevada, exterior elevations, May 23, 1958
Date
Archival Collection
Description
Two different sets of drawings of front, rear, left and right exterior elevations and roof plans for a ranch-style residential home in the Las Verdes Heights development in Las Vegas, Nevada. Drawing sets labeled Plan 5-A and Plan 5-B. "Drawn by J.C.M. Checked by E.C.B." "Sheet no. 6 of 25."
Site Name: Las Verdes Heights
Image

Architectural drawing of Harrah's Tahoe (Stateline, Nev.), complete skyroom floor plan, December 1, 1971
Date
Archival Collection
Description
Architectural plans for construction at the Harrah's Tahoe. Additive alternate number 7. Original material: mylar. Includes key plan and notes. Drawn by P. Job captain: L.H.S. Checked by: M.T. Berton Charles Severson, architect; Brian Walter Webb, architect.
Site Name: Harrah's Tahoe
Address: 15 Highway 50
Image

Index to architectural drawings, material and symbol legend, Harrah's Tahoe (Stateline, Nev.), December 1, 1971
Date
Archival Collection
Description
Architectural plans for the construction of the Harrah's Tahoe; delineator identified as Jim, B.; printed on mylar. Berton Charles Severson, architect; Brian Walter Webb, architect.
Site Name: Harrah's Tahoe
Address: 15 Highway 50
Text
Issue for bid: architectural drawings, sheets A0.1-A3.32 , 1985 June 17
Level of Description
Archival Collection
Collection Name: Martin Stern Architectural Records
Box/Folder: Roll 370
Archival Component
Addendum 28: architectural drawings, sheets A0.1-A3.19, 1985 July 19
Level of Description
Archival Collection
Collection Name: Martin Stern Architectural Records
Box/Folder: Roll 380
Archival Component
Addendum B: architectural drawings, sheets A2.19-A3.34, 1985 February 25
Level of Description
Archival Collection
Collection Name: Martin Stern Architectural Records
Box/Folder: Roll 513
Archival Component
Issued for construction: architectural drawings, sheets A5.1-A7.15, 1985 April 15
Level of Description
Archival Collection
Collection Name: Martin Stern Architectural Records
Box/Folder: Roll 517
Archival Component
