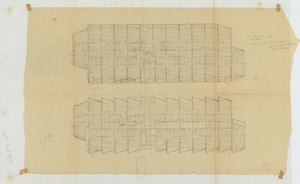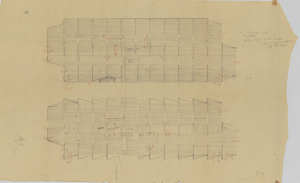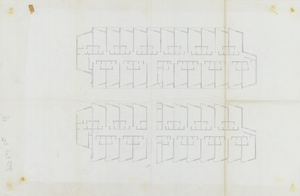Search the Special Collections and Archives Portal
Search Results

Architectural drawing of the International Hotel (Las Vegas), second floor plan, section K, August 5, 1968
Date
Archival Collection
Description
Architectural plans for the International Hotel, Las Vegas, Nevada from 1968. Drawn by E. P. H. Includes key plan and floor plan notes. Berton Charles Severson, architect; Brian Walter Webb, architect.
Site Name: International Hotel
Address: 3000 Paradise Road
Image
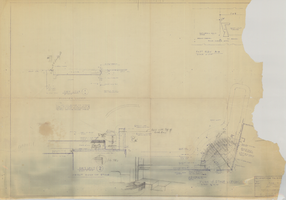
Architectural drawing of the Sands Hotel (Las Vegas) stage renovations, alterations to the bar, April 15, 1955
Date
Archival Collection
Description
Architectural plans for the renovation of the stage area of The Sands from 1955.
Site Name: Sands Hotel
Address: 3355 Las Vegas Boulevard South
Image
Tower expansion: addendum G: architectural drawings, sheets A110-A606, 1980 March 3;1980 May 30
Level of Description
Scope and Contents
This set contains architectural drawings for MGM Grand Hotels (client) and includes drawings by Design Core, Inc. (consultant).
This set includes: floor plans, reflected ceiling plans, finish schedules, and building sections.
Archival Collection
Collection Name: Martin Stern Architectural Records
Box/Folder: Roll 108
Archival Component
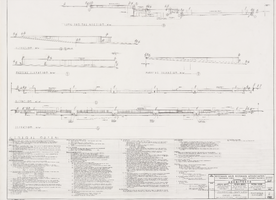
Architectural drawing, Circus Circus (Las Vegas), decorative fountains, sections and elevations, August 20, 1968
Date
Archival Collection
Description
Architectural plans for the construction of the Circus Circus Casino from 1968; Parchment architectural plans, July 6, 1968. Socoloske, Zelner and Associates, structural engineers; Ira Tepper and Associates, mechanical engineers; J. L. Cusick and Associates, electrical engineers.
Site Name: Circus Circus Las Vegas
Address: 2880 Las Vegas Boulevard South
Image
Architectural drawings; sheets A310-A542, 1975 June 27
Level of Description
Scope and Contents
This set includes drawings for Little America Refining Co. (client).
This set includes: exterior elevations, wall sections, finish schedule, construction details, building sections, floor plans, isometric construction details,
Archival Collection
Collection Name: Martin Stern Architectural Records
Box/Folder: Roll 051
Archival Component
Architectural drawings; sheets A434-A513, 1977 January 18
Level of Description
Scope and Contents
This set includes drawings for Holding's Little America and Little America Refining Co. (client) and includes drawings by Zoltan Kovacs Associates (consultants).
This set includes: finish and door schedules, floor plans, construction details,
Archival Collection
Collection Name: Martin Stern Architectural Records
Box/Folder: Roll 056
Archival Component
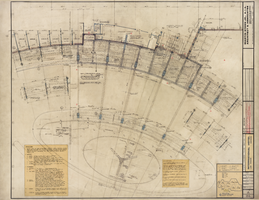
Architectural drawing of the International Hotel (Las Vegas), porte-cochère plan section, August 5, 1968
Date
Archival Collection
Description
Architectural plans for the International Hotel, Las Vegas, Nevada from 1968. Includes revisions, terrazzo notes, and floor plan notes. Drawn by C. L. and E. P. H. Printed on mylar. Berton Charles Severson, architect; Brian Walter Webb, architect.
Site Name: International Hotel
Address: 3000 Paradise Road
Image

