Search the Special Collections and Archives Portal
Search Results
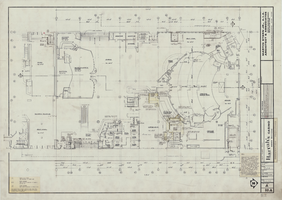
Harrah's Casino, Reno, Nevada, convention facilities: architectural drawings, image 009
Date
1969-06-27
Archival Collection
Image
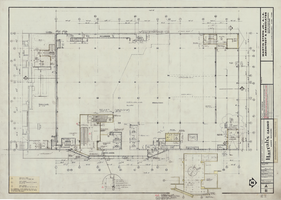
Harrah's Casino, Reno, Nevada, convention facilities: architectural drawings, image 010
Date
1969-06-27
Archival Collection
Image
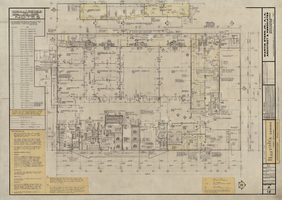
Harrah's Casino, Reno, Nevada, convention facilities: architectural drawings, image 011
Date
1969-06-27
Archival Collection
Image
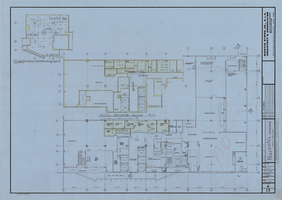
Harrah's Casino, Reno, Nevada, convention facilities: architectural drawings, image 012
Date
1969-06-27
Archival Collection
Image
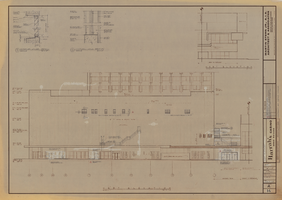
Harrah's Casino, Reno, Nevada, convention facilities: architectural drawings, image 013
Date
1969-06-27
Archival Collection
Image
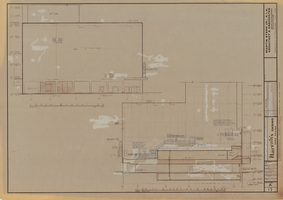
Harrah's Casino, Reno, Nevada, convention facilities: architectural drawings, image 014
Date
1969-06-27
Archival Collection
Image
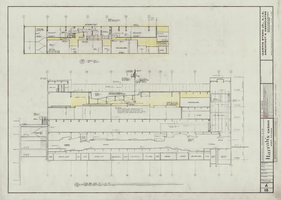
Harrah's Casino, Reno, Nevada, convention facilities: architectural drawings, image 015
Date
1969-06-27
Archival Collection
Image
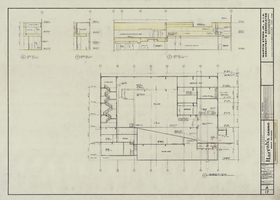
Harrah's Casino, Reno, Nevada, convention facilities: architectural drawings, image 016
Date
1969-06-27
Archival Collection
Image
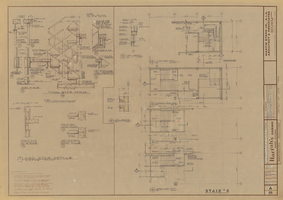
Harrah's Casino, Reno, Nevada, convention facilities: architectural drawings, image 017
Date
1969-06-27
Archival Collection
Image
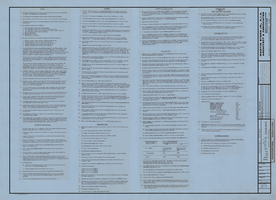
Harrah's Casino, Reno, Nevada, convention facilities: architectural drawings, image 018
Date
1969-06-27
Archival Collection
Image
Pagination
Refine my results
Content Type
Creator or Contributor
Subject
Archival Collection
Digital Project
Resource Type
Year
Material Type
Place
Language
Records Classification
