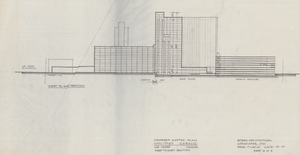Search the Special Collections and Archives Portal
Search Results
Additions and alterations: architectural construction documents, 1980 October 15; 1981 April 3
Level of Description
File
Archival Collection
Homer Rissman Architectural Records
To request this item in person:
Collection Number: MS-00452
Collection Name: Homer Rissman Architectural Records
Box/Folder: Flat File 134
Collection Name: Homer Rissman Architectural Records
Box/Folder: Flat File 134
Archival Component
Second tower addition: architectural drawings, 1977 June 8; 1978 June 16
Level of Description
File
Archival Collection
Homer Rissman Architectural Records
To request this item in person:
Collection Number: MS-00452
Collection Name: Homer Rissman Architectural Records
Box/Folder: Flat File 151
Collection Name: Homer Rissman Architectural Records
Box/Folder: Flat File 151
Archival Component
Second tower addition: architectural drawings, 1977 June 8; 1978 July 25
Level of Description
File
Archival Collection
Homer Rissman Architectural Records
To request this item in person:
Collection Number: MS-00452
Collection Name: Homer Rissman Architectural Records
Box/Folder: Flat File 152
Collection Name: Homer Rissman Architectural Records
Box/Folder: Flat File 152
Archival Component
Unnamed plywood roof house: architectural drawing set, 1960 February 26
Level of Description
File
Archival Collection
UNLV University Libraries Collection of Architecture Drawings
To request this item in person:
Collection Number: MS-00923
Collection Name: UNLV University Libraries Collection of Architecture Drawings
Box/Folder: Roll 59
Collection Name: UNLV University Libraries Collection of Architecture Drawings
Box/Folder: Roll 59
Archival Component

Architectural drawing of the Holiday Inn and Casino (Las Vegas), master plan, west to east section, October 27, 1987
Date
1987-10-27
Archival Collection
Description
Proposed master plan cross section of the Holiday Inn and Holiday Casino in Las Vegas. Original medium: pencil and ink on tracing paper. The property became Harrah's Las Vegas in 1992.
Site Name: Holiday Casino
Address: 3475 Las Vegas Boulevard South
Image
Foam-mounted print reproductions of interior perspective architectural renderings, 1994 August
Level of Description
File
Archival Collection
University of Nevada, Las Vegas Lied Library Architectural Records
To request this item in person:
Collection Number: UA-00074
Collection Name: University of Nevada, Las Vegas Lied Library Architectural Records
Box/Folder: Oversized Box 02
Collection Name: University of Nevada, Las Vegas Lied Library Architectural Records
Box/Folder: Oversized Box 02
Archival Component
Additions and alterations: architectural, structural, electrical, and kitchen plans, 1974 November 25
Level of Description
File
Archival Collection
Martin Stern Architectural Records
To request this item in person:
Collection Number: MS-00382
Collection Name: Martin Stern Architectural Records
Box/Folder: Roll 472
Collection Name: Martin Stern Architectural Records
Box/Folder: Roll 472
Archival Component
Hilton Pavilion: architectural drawings, 1976 December 15; 1977 February 11
Level of Description
File
Archival Collection
Homer Rissman Architectural Records
To request this item in person:
Collection Number: MS-00452
Collection Name: Homer Rissman Architectural Records
Box/Folder: Flat File 146
Collection Name: Homer Rissman Architectural Records
Box/Folder: Flat File 146
Archival Component
Preliminary architectural, structural, and mechanical drawings, 1954 November 4; 1955 March 11
Level of Description
File
Archival Collection
Homer Rissman Architectural Records
To request this item in person:
Collection Number: MS-00452
Collection Name: Homer Rissman Architectural Records
Box/Folder: Flat File 167
Collection Name: Homer Rissman Architectural Records
Box/Folder: Flat File 167
Archival Component
Travelers Hotel & Casino: architectural drawing set, 1994 February 28
Level of Description
File
Archival Collection
UNLV University Libraries Collection of Architecture Drawings
To request this item in person:
Collection Number: MS-00923
Collection Name: UNLV University Libraries Collection of Architecture Drawings
Box/Folder: Roll 64
Collection Name: UNLV University Libraries Collection of Architecture Drawings
Box/Folder: Roll 64
Archival Component
Pagination
Refine my results
Content Type
Creator or Contributor
Subject
Archival Collection
Digital Project
Resource Type
Year
Material Type
Place
Language
Records Classification
