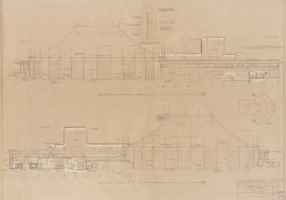Search the Special Collections and Archives Portal
Search Results
Gold Coast: Desert Plumbing invoices, subcontracts, and architectural sheets, 1987
Level of Description
File
Archival Collection
J. A. Tiberti Construction Records
To request this item in person:
Collection Number: MS-00855
Collection Name: J. A. Tiberti Construction Records
Box/Folder: Box 077
Collection Name: J. A. Tiberti Construction Records
Box/Folder: Box 077
Archival Component
Lewis Homes II: Niederhauser product orders and architectural sheets, 1986
Level of Description
File
Archival Collection
J. A. Tiberti Construction Records
To request this item in person:
Collection Number: MS-00855
Collection Name: J. A. Tiberti Construction Records
Box/Folder: Box 083
Collection Name: J. A. Tiberti Construction Records
Box/Folder: Box 083
Archival Component
El Cortez Hotel and Casino parking garage: architectural plans, 1988
Level of Description
File
Archival Collection
J. A. Tiberti Construction Records
To request this item in person:
Collection Number: MS-00855
Collection Name: J. A. Tiberti Construction Records
Box/Folder: Box 088
Collection Name: J. A. Tiberti Construction Records
Box/Folder: Box 088
Archival Component
Betty Lynch, untitled painting of expressionist architecture, approximately 1990 to 2005
Level of Description
File
Archival Collection
Nevada Watercolor Society Records
To request this item in person:
Collection Number: MS-00510
Collection Name: Nevada Watercolor Society Records
Box/Folder: Box 08
Collection Name: Nevada Watercolor Society Records
Box/Folder: Box 08
Archival Component

Architectural drawing of Circus Circus (Las Vegas), exterior façade elevations, March 18, 1968
Date
1968-03-18
Archival Collection
Description
Architectural plans for the construction of the Circus Circus Casino from 1968; print on parchment
Site Name: Circus Circus Las Vegas
Address: 2880 Las Vegas Boulevard South
Image
J. C. Penney: store 1794 architectural plans and specifications, 1978
Level of Description
File
Archival Collection
J. A. Tiberti Construction Records
To request this item in person:
Collection Number: MS-00855
Collection Name: J. A. Tiberti Construction Records
Box/Folder: Box 021
Collection Name: J. A. Tiberti Construction Records
Box/Folder: Box 021
Archival Component
MGM Grand Las Vegas: restaurant architecture and structural drawings, 1990
Level of Description
File
Archival Collection
Nat Hart Professional Papers
To request this item in person:
Collection Number: MS-00419
Collection Name: Nat Hart Professional Papers
Box/Folder: Roll 59
Collection Name: Nat Hart Professional Papers
Box/Folder: Roll 59
Archival Component
Advisement from Dr. Janet White, UNLV School of Architecture, 2004
Level of Description
File
Archival Collection
Junior League of Las Vegas' Records on the Morelli House Preservation Project
To request this item in person:
Collection Number: MS-00836
Collection Name: Junior League of Las Vegas' Records on the Morelli House Preservation Project
Box/Folder: Box 02
Collection Name: Junior League of Las Vegas' Records on the Morelli House Preservation Project
Box/Folder: Box 02
Archival Component
Howard R. Hughes College of Engineering: architectural plans, 1986 December
Level of Description
File
Archival Collection
J. A. Tiberti Construction Records
To request this item in person:
Collection Number: MS-00855
Collection Name: J. A. Tiberti Construction Records
Box/Folder: Roll 219
Collection Name: J. A. Tiberti Construction Records
Box/Folder: Roll 219
Archival Component
Howard R. Hughes College of Engineering: architectural plans, 1986 December
Level of Description
File
Archival Collection
J. A. Tiberti Construction Records
To request this item in person:
Collection Number: MS-00855
Collection Name: J. A. Tiberti Construction Records
Box/Folder: Roll 220
Collection Name: J. A. Tiberti Construction Records
Box/Folder: Roll 220
Archival Component
Pagination
Refine my results
Content Type
Creator or Contributor
Subject
Archival Collection
Digital Project
Resource Type
Year
Material Type
Place
Language
Records Classification
