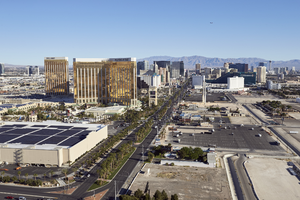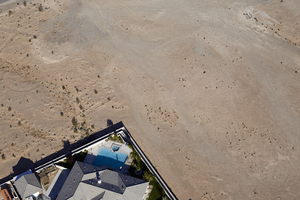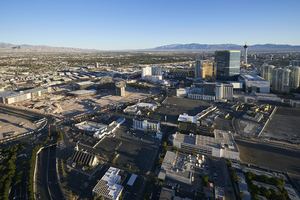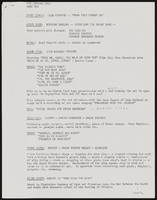Search the Special Collections and Archives Portal
Search Results

Above Las Vegas Strip, Las Vegas, Nevada: digital photograph
Date
Archival Collection
Description
Image
Dunes Hotel and Country Club: Condominium Hotel and Townhouses, 1984 July 13
Level of Description
Scope and Contents
This set includes: aerial image, land surveys, site plans, building sections and floor plans.
This set includes drawings by American Condominium Corp. of Nevada (client) and Riverwoods Development Corp. (client) by Gerald A. Estes (architect) and Schipporeit Inc. (architect).
Archival Collection
Collection Name: Gary Guy Wilson Architectural Drawings
Box/Folder: Roll 130
Archival Component
B-roll for Bob Stupak's "Inside Edition": video, 1995 February 08
Level of Description
Scope and Contents
B-roll beginning with a large "wheet of fortune" wheel spining and then panning to casino floor, focusing on people gambling, parts of the interior of the casino, rouelette wheel spinning, and the Stratosphere Tower under construction. An aerial camera pans around the tower from multiple angles. Original media VHS, color, aspect ratio 4 x 3, frame size 720 x 486.
Archival Collection
Collection Name: Bob Stupak Professional Papers
Box/Folder: Digital File 00, Box 40
Archival Component
Evolution of Ivanpah Solar, 2010-2016
Level of Description
Scope and Contents
The Evolution of Ivanapah Solar series (2010-2014) is comprised of 300 digital photographs that represent Jamey Stillings's work on
render="italic">The Evolution of Ivanpah Solar , a photography project about the construction of the Ivanpah Solar Electric Generating System located along the Nevada and California border. The majority of the images are taken from an aerial perspective and are black-and-white. Some color photographs are included.
Archival Collection
Collection Name: Jamey Stillings Photographs
Box/Folder: N/A
Archival Component
Additional Images for Reference
Level of Description
Scope and Contents
This collection of aerial photographs focus on the Colorado River, Lake Mead, and Lake Powell. They were created in 2021 and 2022 as part of Jamey Stillings' series titled
Archival Collection
Collection Name: Jamey Stillings Photographs
Box/Folder: N/A
Archival Component
Edgewater Hotel, 1983 March 18; 1984 April
Level of Description
Scope and Contents
This set includes: site sections, parking lot plans, water and sewer plans, grading plans, lagoon plans, aerial images, topographic maps, utility plans, drainage plans and grading plans.
This set includes drawings by Chilton Engineering (engineer) and Robert J. McNutt (engineer).
Archival Collection
Collection Name: Gary Guy Wilson Architectural Drawings
Box/Folder: Roll 152
Archival Component
Stardust Gambling Museum news segments: video, 2001 July 10
Level of Description
Scope and Contents
Local news segment about planned convention space expansion at the Stardust with an estimated cost of about $3.5 million dollars; footage shows an aerial view of the property while news anchor describes where the expansion construction will take place. Original media VHS, color, aspect ratio 4 x 3, frame size 720 x 486.
Archival Collection
Collection Name: Stardust Resort and Casino Records
Box/Folder: Digital File 00, Box 045
Archival Component

Ranch housing, Enterprise, Nevada: digital photograph
Date
Archival Collection
Description
Image

Casino Projects on the Las Vegas Strip from the Air, Las Vegas, Nevada: digital photograph
Date
Archival Collection
Description
Image

