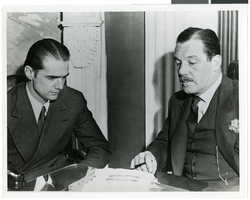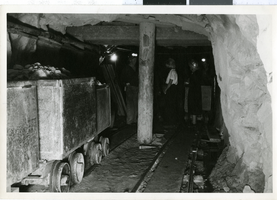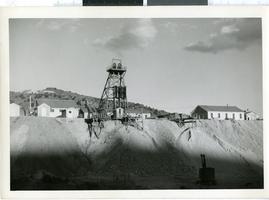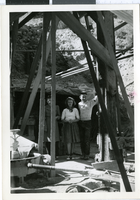Search the Special Collections and Archives Portal
Search Results

Photograph of Howard Hughes and Grover Whalen, 1938
Date
1938
Archival Collection
Description
Description printed on photograph's accompanying sheet of paper: "Howard Hughes is appointed Aeronautic Adviser to the New York Worlds Fair 1939 by Grover Whalen, its president."
Image
T-Shirt Color: Blue; Front: City of New York Police, 112 PCT., Dept. Emblem, approximately 2001-2012
Level of Description
File
Archival Collection
New York-New York Hotel and Casino 9-11 Heroes Tribute Collection
To request this item in person:
Collection Number: MS-00459
Collection Name: New York-New York Hotel and Casino 9-11 Heroes Tribute Collection
Box/Folder: Box 474
Collection Name: New York-New York Hotel and Casino 9-11 Heroes Tribute Collection
Box/Folder: Box 474
Archival Component
T-Shirt Color: Gray; Front: FDNY Fire Dept. City Of New York, Dept. Emblem, approximately 2001-2012
Level of Description
File
Archival Collection
New York-New York Hotel and Casino 9-11 Heroes Tribute Collection
To request this item in person:
Collection Number: MS-00459
Collection Name: New York-New York Hotel and Casino 9-11 Heroes Tribute Collection
Box/Folder: Box 08
Collection Name: New York-New York Hotel and Casino 9-11 Heroes Tribute Collection
Box/Folder: Box 08
Archival Component
T-Shirt Color: Navy Blue; Front: City Of New York Police PSA3, Dept. Emblem, approximately 2001-2012
Level of Description
File
Archival Collection
New York-New York Hotel and Casino 9-11 Heroes Tribute Collection
To request this item in person:
Collection Number: MS-00459
Collection Name: New York-New York Hotel and Casino 9-11 Heroes Tribute Collection
Box/Folder: Box 73
Collection Name: New York-New York Hotel and Casino 9-11 Heroes Tribute Collection
Box/Folder: Box 73
Archival Component
Affidavits, evidence, and correspondence regarding Hughes Tool Company v. Benjamin Fielding, Commissioner of Licenses, City of New York, New York, 1947 February 07 to 1948 March 08
Level of Description
File
Archival Collection
Howard Hughes Film Production Records
To request this item in person:
Collection Number: MS-01036
Collection Name: Howard Hughes Film Production Records
Box/Folder: Box 139 (Restrictions apply)
Collection Name: Howard Hughes Film Production Records
Box/Folder: Box 139 (Restrictions apply)
Archival Component

Photograph of the New York Mine, Nevada, 1930-1940
Date
1930 to 1940
Archival Collection
Description
Picture of people taking a tour of the New York Mine in Silver City.
Image

Photograph of the New York Mine, Nevada, 1930-1940
Date
1930 to 1940
Archival Collection
Description
A picture of houses on a hill near the New York Mine in Silver City.
Image

Photograph of the New York Mine, Nevada, 1930-1940
Date
1930 to 1940
Archival Collection
Description
A picture of people taking a tour of the New York Mine in Silver City.
Image
Monthly meeting in conjunction with the National Hotel Show, Metropolitan Branch of International Stewards and Caterers Association at the Hotel Commodore, New York City, New York: photographic print, 1945 November 14
Level of Description
Item
Archival Collection
International Food Service Executives Association Photograph Collection
To request this item in person:
Collection Number: PH-00363
Collection Name: International Food Service Executives Association Photograph Collection
Box/Folder: Oversized Box SH-068
Collection Name: International Food Service Executives Association Photograph Collection
Box/Folder: Oversized Box SH-068
Archival Component
Le Dîner De Printemps, Les Amis D'escoffier 26th Anniversary, Hotel Sheraton East, New York City, New York: photographic print, 1962 April 24
Level of Description
Item
Archival Collection
International Food Service Executives Association Photograph Collection
To request this item in person:
Collection Number: PH-00363
Collection Name: International Food Service Executives Association Photograph Collection
Box/Folder: Oversized Box SH-068
Collection Name: International Food Service Executives Association Photograph Collection
Box/Folder: Oversized Box SH-068
Archival Component
Pagination
Refine my results
Content Type
Creator or Contributor
Subject
Archival Collection
Digital Project
Resource Type
Year
Material Type
Place
Language
Records Classification
