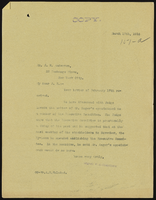Search the Special Collections and Archives Portal
Search Results
Home Water Supplies and Improvements Project, 1936 to 1938
Level of Description
File
Archival Collection
John Wittwer Collection on Agriculture in Nevada
To request this item in person:
Collection Number: MS-00181
Collection Name: John Wittwer Collection on Agriculture in Nevada
Box/Folder: Box 06
Collection Name: John Wittwer Collection on Agriculture in Nevada
Box/Folder: Box 06
Archival Component
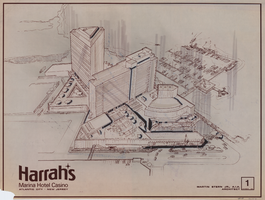
Architectural drawing of Harrah's Marina Hotel Casino (Atlantic City), alterations and sketches of the site plan study, October 15, 1981
Date
1981-10-15
Archival Collection
Description
Plans for proposed changes to Harrah's Marina Hotel Casino in Atlantic City. Transferred onto parchment using the ozalid process.
Site Name: Harrah's Marina Resort (Atlantic City)
Address: 777 Harrah's Boulevard, Atlantic City, NJ
Image
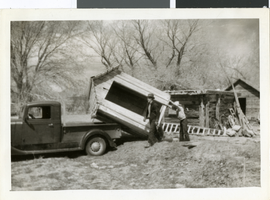
Photograph of Corn Creek Ranch, Nevada, circa 1938
Date
1937 to 1939
Archival Collection
Description
Two men moving an outhouse with the use of a truck.
Image
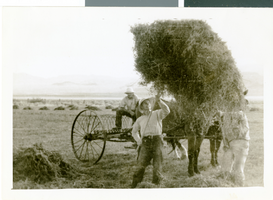
Photograph of Corn Creek Ranch, Nevada, circa 1938
Date
1937 to 1939
Archival Collection
Description
A view of two unidentified men haying on Corn Creek Ranch in Nevada.
Image
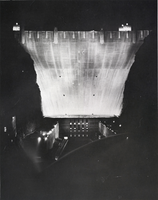
Photograph of power plant, Hoover Dam, April 12, 1938
Date
1938-04-12
Archival Collection
Description
Black and white image of the downstream face of Hoover Dam and its power plant at night, as seen from the lower portal road at the dam. Note: Boulder Dam was officially renamed Hoover Dam in 1947.
Image
Plane at the new depot in Boulder Canyon, Nevada, 1938 December 22
Level of Description
File
Archival Collection
Boulder City 31ers Photograph Collection
To request this item in person:
Collection Number: PH-00364
Collection Name: Boulder City 31ers Photograph Collection
Box/Folder: Folder 03
Collection Name: Boulder City 31ers Photograph Collection
Box/Folder: Folder 03
Archival Component
New York-New York Hotel & Casino: first floor key plan with hand colorings, 1995 May
Level of Description
File
Archival Collection
Donna Silva Lighting Design Plans
To request this item in person:
Collection Number: MS-01151
Collection Name: Donna Silva Lighting Design Plans
Box/Folder: Roll 13
Collection Name: Donna Silva Lighting Design Plans
Box/Folder: Roll 13
Archival Component
New York-New York Hotel & Casino "Times Square Building": elevations and floor plan, 1995 April
Level of Description
File
Archival Collection
Donna Silva Lighting Design Plans
To request this item in person:
Collection Number: MS-01151
Collection Name: Donna Silva Lighting Design Plans
Box/Folder: Roll 03
Collection Name: Donna Silva Lighting Design Plans
Box/Folder: Roll 03
Archival Component
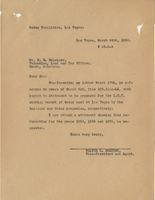
Letter from Walter R. Bracken (Las Vegas) to W. H. Hulsizer (Omaha), March 24, 1938
Date
1938-03-24
Archival Collection
Description
Letter from Bracken includes a chart showing water used in 1933-36 by the water company and the railroad.
Text
Pagination
Refine my results
Content Type
Creator or Contributor
Subject
Archival Collection
Digital Project
Resource Type
Year
Material Type
Place
Language
Records Classification

