Search the Special Collections and Archives Portal
Search Results
New York-New York Hotel-Casino rally, 1990s-2000s
Level of Description
Archival Collection
Pagination
- Previous page ‹‹
- Page 4
Archival Component
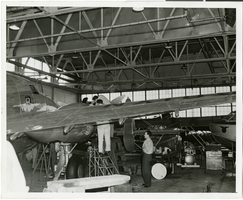
Photograph of the Lockheed 14 aircraft in a hangar in New York, New York, July 9, 1938
Date
Archival Collection
Description
Image
New York, 1996
Level of Description
Archival Collection
Pagination
- Previous page ‹‹
- Page 4
Archival Component
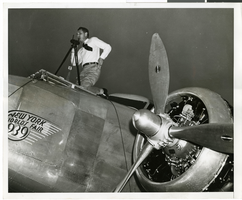
Photograph of Hiram "Tommy" Thurlow and the Lockheed 14, New York, New York, July 9, 1938
Date
Archival Collection
Description
Image
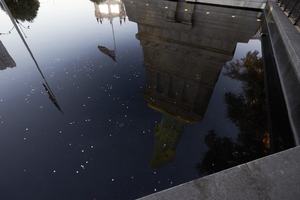
New York New York hotel and casino reflected in water, Las Vegas, Nevada: digital photograph
Date
Archival Collection
Description
Image

New York New York hotel and casino reflected in water, Las Vegas, Nevada: digital photograph
Date
Archival Collection
Description
Image
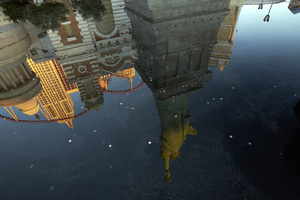
New York New York hotel and casino reflected in water, Las Vegas, Nevada: digital photograph
Date
Archival Collection
Description
Image
Young Audiences New York, Nevada Humanities Collection
Identifier
Abstract
The Young Audiences New York, Nevada Humanities Collection dates from 1960 to 1982 and chronicles the chapter’s efforts to bring music education to students from kindergarden through high school of the Clark County School District in Nevada. The collection contains accounting records, performance reviews, grant applications, correspondence, and employee information. The collection also contains performance announcements, newspaper clippings, and students’ thank-you letters.
Archival Collection
State legislatures: memorandum on off-track betting prospects for the New York City Off-track Betting Corporation, 1983
Level of Description
Archival Collection
Pagination
- Previous page ‹‹
- Page 4
Archival Component
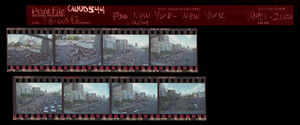
Photographs of New York, New York rally, Culinary Union, Las Vegas (Nev.), 1990s-2000s (folder 1 of 1)
Date
Archival Collection
Description
Arrangement note: Series I. Demonstrations, Subseries I.B. Other Demonstrations and Strikes
Image
