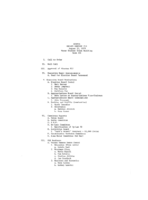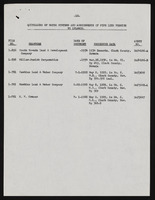Search the Special Collections and Archives Portal
Search Results
Lake Las Vegas, Henderson, Nevada 1994 project budget, approximately 1994
Level of Description
File
Archival Collection
Thomas L. Morgan Real Estate Development Records
To request this item in person:
Collection Number: MS-01091
Collection Name: Thomas L. Morgan Real Estate Development Records
Box/Folder: Box 14
Collection Name: Thomas L. Morgan Real Estate Development Records
Box/Folder: Box 14
Archival Component
House in West Las Vegas adjacent to the North Project Boundary, 1957 October
Level of Description
File
Archival Collection
Oran K. Gragson Photographs
To request this item in person:
Collection Number: PH-00310
Collection Name: Oran K. Gragson Photographs
Box/Folder: Folder 02
Collection Name: Oran K. Gragson Photographs
Box/Folder: Folder 02
Archival Component

Meeting minutes for Consolidated Student Senate, University of Nevada, Las Vegas, August 22, 1978
Date
1978-08-22
Archival Collection
Description
Agenda and meeting minutes for the University of Nevada, Las Vegas Student Senate. CSUN Session 7 Meeting Minutes and Agendas.
Text
Postcard of projected Las Vegas area after construction of Hoover Dam, undated
Level of Description
File
Archival Collection
Doris Hancock Photograph Collection
To request this item in person:
Collection Number: PH-00003
Collection Name: Doris Hancock Photograph Collection
Box/Folder: Folder 02 (Restrictions apply)
Collection Name: Doris Hancock Photograph Collection
Box/Folder: Folder 02 (Restrictions apply)
Archival Component
City of North Las Vegas, current development projects, 1988 August 25
Level of Description
File
Archival Collection
Patrick Egger Southern Nevada Real Estate Records
To request this item in person:
Collection Number: MS-00878
Collection Name: Patrick Egger Southern Nevada Real Estate Records
Box/Folder: Box 32
Collection Name: Patrick Egger Southern Nevada Real Estate Records
Box/Folder: Box 32
Archival Component
Tape F Thunderbirds Las Vegas Project: U-matic tape, approximately 1985 October
Level of Description
Item
Archival Collection
William Mors Audiovisual Collection
To request this item in person:
Collection Number: MS-01147
Collection Name: William Mors Audiovisual Collection
Box/Folder: Box 24
Collection Name: William Mors Audiovisual Collection
Box/Folder: Box 24
Archival Component
KLVX TV "Project Innovate" Research Papers
Identifier
MS-00303
Abstract
The collection is comprised of original research material on KLVX TV's "Project Innovate," a cooperative project with the Clark County, Nevada School District. The materials were collected and created by Ira G. Kimball for his 1988 University of Nevada, Las Vegas, Master's thesis.
Archival Collection
Las Vegas, Nevada - Shipley, Roy and Elmer Nelso, housing project, 1943
Level of Description
File
Archival Collection
Union Pacific Railroad Collection
To request this item in person:
Collection Number: MS-00397
Collection Name: Union Pacific Railroad Collection
Box/Folder: Box 37
Collection Name: Union Pacific Railroad Collection
Box/Folder: Box 37
Archival Component
Las Vegas, Nevada - Cahlan and Reynolds warehouse project on Charleston Blvd., 1954
Level of Description
File
Archival Collection
Union Pacific Railroad Collection
To request this item in person:
Collection Number: MS-00397
Collection Name: Union Pacific Railroad Collection
Box/Folder: Box 30
Collection Name: Union Pacific Railroad Collection
Box/Folder: Box 30
Archival Component
Pagination
Refine my results
Content Type
Creator or Contributor
Subject
Archival Collection
Digital Project
Resource Type
Year
Material Type
Place
Language
Records Classification

