Search the Special Collections and Archives Portal
Search Results
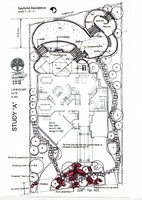
Seybold residence, Landscape site plan, Study "A"
Date
2003-05-20
2003-06-10
Description
Dates handwritten on left side. Includes State of Washington landscape architect certificate. Lot 94. Plan 8494.
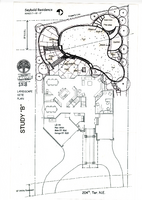
Seybold residence, Landscape site plan, Study "B"
Date
2003-05-20
2003-06-10
Description
Dates handwritten on left side. Includes State of Washington landscape architect certificate. Lot 94. Plan 8494.
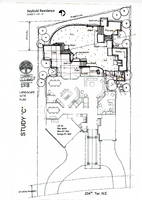
Seybold residence, Landscape site plan, Study "C"
Date
2003-05-20
2003-06-10
Description
Dates handwritten on left side. Includes State of Washington landscape architect certificate. Lot 94. Plan 8494.
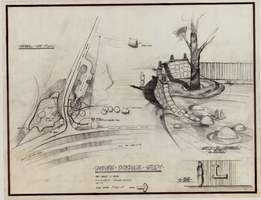
Lakeview entrance study, General site plan, May 1971
Date
1971-05
Description
Date handwritten at center bottom. Sketch to northeast at entry, for Grant J. Weise.
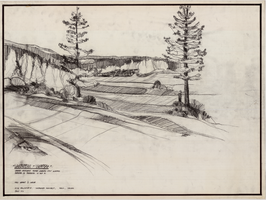
Lakeview woods
Date
1971-07
Description
Date handwritten in lower left corner. For Grant J. Weise. Perspective of sketch is looking southeast toward Carson City across portions of fairways 10 and 14.
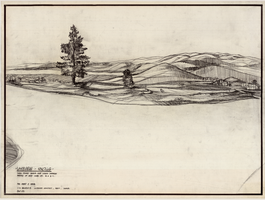
Lakeview knolls
Date
1971-07
Description
Date handwritten in lower left corner. For Grant J. Weise. Sketch toward Washoe Lake looking northeast, portions of golf holes no. 5, 6, and 7.
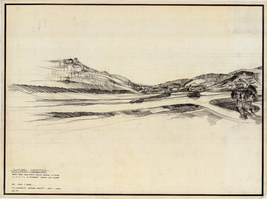
Lakeview meadows
Date
1971-07
Description
Date handwritten in lower left corner. Sketch from sales office showing portions of holes 1, 2, 3, 8, and 9 on proposed Lakeview golf course. For Grant J. Weise.
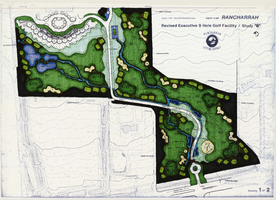
Rancharrah Cutting Horses, Revised executive 9 hole golf facility, Study B
Date
1997-08-13
Description
Date printed in upper right corner. Drawing 1 of 2.
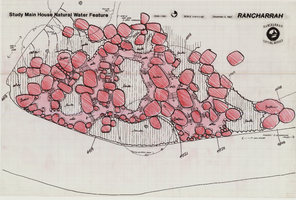
Rancharrah Cutting Horses, Study main house natural water feature
Date
1997-12-03
Description
Date printed in upper right corner.
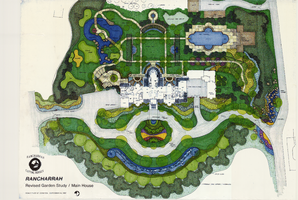
Rancharrah Cutting Horses, Revised garden study, Main house
Date
1997-09-24
Description
Date printed in lower left corner.
Pagination
Refine my results
Content Type
Creator or Contributor
Subject
Archival Collection
Digital Project
Resource Type
Material Type
Place
Language
Records Classification
