Search the Special Collections and Archives Portal
Search Results
Las Vegas Convention Center: project manual volume 1, 1990
Level of Description
Archival Collection
Collection Name: J. A. Tiberti Construction Records
Box/Folder: Box 166, Box 167
Archival Component
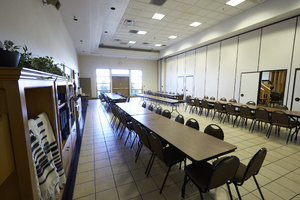
Photograph of Chabad of Las Vegas community room, Las Vegas (Nev.), September 22, 2016
Date
Archival Collection
Description
The Chabad of Las Vegas community room at 1261 Arville Street.
Image
Project Files, 1959-2001
Level of Description
Scope and Contents
The Project files contain documents on community outreach including "Adopt a Bear," the Homeless Project, and children and youth focused endevours.
Archival Collection
Collection Name: Junior League of Las Vegas Records
Box/Folder: N/A
Archival Component
Project Records, 1989-2007
Level of Description
Scope and Contents
The project records series (1989-2007) are comprised of project documents created and collected by the American architecture firms of Welles Pugsley Architects and Leo A Daly Architects for the design and construction of Lied Library at UNLV. The series also contains material collected by UNLV Libraries such as furniture catalogs and library space usage studies. The series include architectural drawings, artist renderings, photographic prints, project manuals, progress reports, and project correspondence. The records also contain commemorative items from the groundbreaking ceremony.
Archival Collection
Collection Name: University of Nevada, Las Vegas Lied Library Architectural Records
Box/Folder: N/A
Archival Component
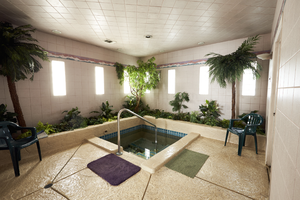
Photograph of Women's Mikva at Chabad of Las Vegas, Las Vegas (Nev.), September 22, 2016
Date
Archival Collection
Description
The Women's Mikva as seen at the Chabad of Las Vegas at 1261 Arville Street.
Image
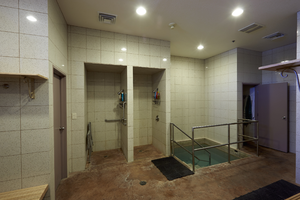
Photograph of Chabad of Las Vegas men's Mikva, Las Vegas (Nev.), September 22, 2016
Date
Archival Collection
Description
The men's Mikva as seen at the Chabad of Las Vegas at 1261 Arville Street.
Image
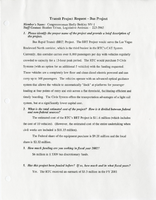
Project Records, 1985-2009
Level of Description
Scope and Contents
The project records series of the Alton Dean Jensen Architectural Records are comprised of project records (1985-2009) created by the American architect, Alton Dean Jensen and/or his architectural firm, Alton Dean Jensen Architect, AIA. This series includes 10 boxes of project records documenting work focusing on the Nevada and Utah area with some projects also located in Arizona, California, Wyoming, Colorado, South Dakota, Montana, and Idaho. The materials feature: architectural drawings, featuring artist renderings; photographic prints; project manuals, progress reports; and project correspondence.
Archival Collection
Collection Name: Alton Dean Jensen Architectural Records
Box/Folder: N/A
Archival Component

Photograph of Women's Mikva at Chabad of Las Vegas, Las Vegas (Nev.), September 22, 2016
Date
Archival Collection
Description
A waiting room in the Women's Mikva as seen at the Chabad of Las Vegas at 1261 Arville Street.
Image
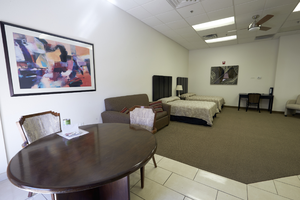
Photograph of overnight suite at Chabad of Las Vegas, Las Vegas (Nev.), September 22, 2016
Date
Archival Collection
Description
This family overnight suite is one of three at the Chabad of Las Vegas at 1261 Arville Street.
Image
