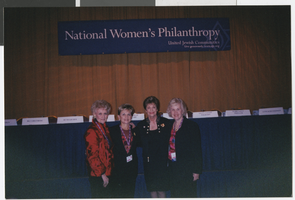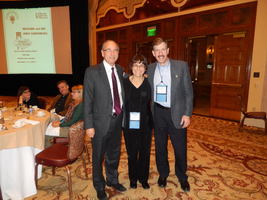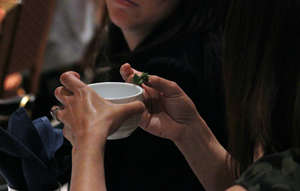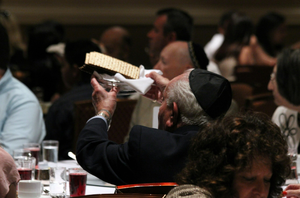Search the Special Collections and Archives Portal
Search Results

Photographs of Sharon Sigesmund Pierce at philanthropy events, 2000s
Description
Photographs of philanthropy events including the National Women's Philanthropy United Jewish Communities Lion of Judah event.
Preliminary sketches, original presentation drawings, and Mylar (TM) prints of architectural model, 1982 July 23
Level of Description
Archival Collection
Collection Name: Martin Stern Architectural Records
Box/Folder: Flat File 232c
Archival Component
Phase I, II and III: Mylar (TM) prints and film negatives of architectural model, 1982 April 25
Level of Description
Archival Collection
Collection Name: Martin Stern Architectural Records
Box/Folder: Flat File 232e
Archival Component
Dunes Hotel and Casino: Hi-Rise Northeast Corner
Level of Description
Scope and Contents
This set includes: site plans and floor plans.
Archival Collection
Collection Name: Gary Guy Wilson Architectural Drawings
Box/Folder: Roll 134
Archival Component
Lucky Store #697
Level of Description
Scope and Contents
This set includes: fixture plans, plumbing plans, electrical plans, mechanical plans, electrical schematics and HVAC plans.
This set includes drawings by Tyler Refrigeration Corporation (manufacturer).
Archival Collection
Collection Name: Gary Guy Wilson Architectural Drawings
Box/Folder: Roll 266
Archival Component
Renaissance Center: Nails by B.J.
Level of Description
Scope and Contents
This set includes: floor plans, electrical plans, reflected ceiling plans and lighting plans.
Archival Collection
Collection Name: Gary Guy Wilson Architectural Drawings
Box/Folder: Roll 381
Archival Component
Sands Hotel and Casino, 1989 May 30
Level of Description
Scope and Contents
This set includes: floor plans and building sections.
Archival Collection
Collection Name: Gary Guy Wilson Architectural Drawings
Box/Folder: Roll 456
Archival Component



