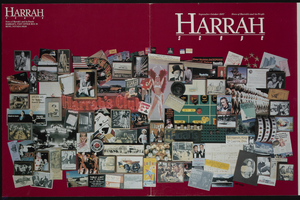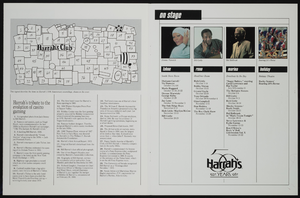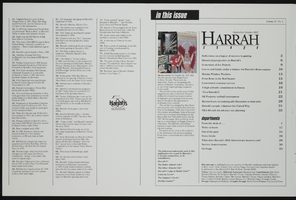Search the Special Collections and Archives Portal
Search Results
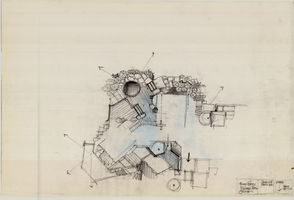

McLeod ranch, Planting plan
Description
No date. Sheet 10 of 11. Includes a plant list with trees, shrubs, and groundcovers.
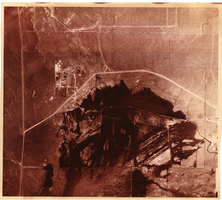

Residential clusters, Master plan
Description
No date. 5400 .5 - 1.0 acre parcels. Sheet 1 of 4.



Lakeview Entry Area Sketch
Description
Transcribed from drawing: ""Sketch to northeast from entry area. Sketch overall entry.""
Pagination
Refine my results
Content Type
Creator or Contributor
Subject
Archival Collection
Digital Project
Resource Type
Year
Material Type
Place
Language
Records Classification

