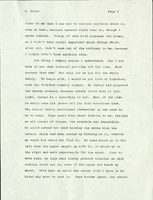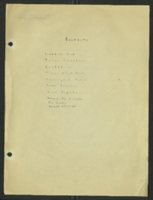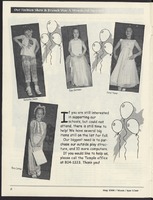Search the Special Collections and Archives Portal
Search Results

Chapter from autobiography by Bella Stern, 1980
Date
Archival Collection
Description
In this chapter, Stern describes her upbringing in Russia and fleeing to Poland. It is accompanied by a letter to the publishing company William Morrow.
Text

Mabel Hoggard: folder of materials related to her artistic interests
Date
Archival Collection
Description
Folder of materials from the Mabel Hoggard Papers (MS-00565) -- Personal papers file. This folder contains poems, quotations, essays, and short stories. It also contains Living Blues magazine (autumn 1971), a concert poster for vibraphonist Jay Hoggard, magazine clippings, visual art, letters, programs, and The Nixon Theater booklet (season 1903 and 1904, not digitized in its entirety).
Mixed Content
Animal Care Facility: Hospital/Kennel/Control, 1994 June 30; 1994 October 20
Level of Description
Scope and Contents
This set includes: index sheet, site plans, construction details, floor plans, exterior elevations, interior elevations, reflected ceiling plans, roof plans, building sections, finish/door/window schedules, general specifications, foundation plans and framing plans.
This set includes drawings by Harold L. Epstein (engineer).
Archival Collection
Collection Name: Gary Guy Wilson Architectural Drawings
Box/Folder: Roll 023
Archival Component
Carrefoure Townhomes, 1988 April 04
Level of Description
Scope and Contents
This set includes: exterior perspectives, HVAC plans, footing plans, foundation plans, roof framing plans, building sections, wall sections, construction details, rendered elevations, water and sewer plans and site plans.
This set includes drawings by Dale Melville (engineer) and Robert J. McNutt (engineer).
Archival Collection
Collection Name: Gary Guy Wilson Architectural Drawings
Box/Folder: Roll 048
Archival Component
Carrefoure Townhomes, 1988 April 04; 1993 March 29;
Level of Description
Scope and Contents
This set includes: index sheet, site plans, floor plans, roof plans, foundation plans, reflected ceiling plans, exterior elevations, building sections, wall sections, construction details, interior elevations, finish/door/window schedules, general specifications, HVAC plans and electrical plans.
Archival Collection
Collection Name: Gary Guy Wilson Architectural Drawings
Box/Folder: Roll 049
Archival Component
Carrefoure Townhomes: Record Set, 1988 April 04
Level of Description
Scope and Contents
This set includes: skull and crossbones cover sheet, index sheet, site plan, floor plans, roof plans, foundation plans, reflected ceiling plan, framing plans, exterior elevations, building sections, wall sections, construction details, interior elevations, finish/door/window schedules, general specifications, HVAC plans and electrical plans.
Archival Collection
Collection Name: Gary Guy Wilson Architectural Drawings
Box/Folder: Roll 050
Archival Component
Lucky Store #697, 1985 June 10; 1985 June 11
Level of Description
Scope and Contents
This set includes: construction details, roof plans, isometric sections, interior elevations, plumbing plans, electrical plans, mechanical plans, electrical schematics, HVAC plans, HVAC schematics and reflected ceiling plans.
This set includes drawings by Tyler Refrigeration Corporation (manufacturer) and Downey Design Group (engineer).
Archival Collection
Collection Name: Gary Guy Wilson Architectural Drawings
Box/Folder: Roll 263
Archival Component
Lucky Store #697: Expansion and Remodel, 1985 June 09; 1985 June 10
Level of Description
Scope and Contents
This set includes: exterior elevations, preliminary sketches, redlining, floor plans, reflected ceiling plans, demolition plans, construction details, site plans, building sections, foundation plans, framing plans, index sheet, fixture plans, interior elevations, finish/door/window schedules and wall sections.
Archival Collection
Collection Name: Gary Guy Wilson Architectural Drawings
Box/Folder: Roll 264
Archival Component

