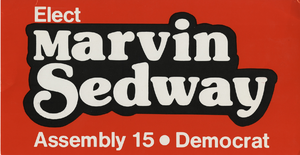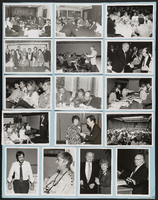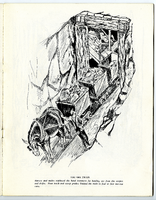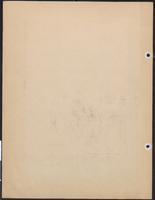Search the Special Collections and Archives Portal
Search Results

Marvin Sedway campaign materials, item 05
Description
Elect Marvin Sedway - Assembly 15 - Democrat - invitation to "old fashioned get together"

Holocaust Resource Center posters, image 01
Description
Poster consists of photographs featuring various people. The middle photo (third from top) had a piece of paper stuck behind it it with identification of people in photo: "Logan Drola, Edith [Edythe], Deedagv, Teacher Mesquite" (handwriting is difficult to read, names be misspelled). Text printed on back of image reads: "Jews suffered persecution all over Nazi-occupied Europe. Persecutions and impositions on the Jews began immediately following Nazi military occupation of a conquered land in Europe. Their property was confiscated, and they were deprived of their subsistence by being denied the opportunity to work in their professions. They were press-ganged into forced labour, compelled to wear badges of shame. Their honour and that of their religion was dragged in the dust as synagogues were burnt, scared books desecrated, and public prayer banned. Individuals and groups were executed at the slightest pretence."
Photograph of Fayle family, 1930s
Date
Description
Image
Aerial black and white photographic prints (7); Color photographic print of an artist's rendering of the building's exterior (1); Color photographic prints of an artist's rendering of a tower addition to the building's exterior (7); Black and white photographic print of an artist's rendering of a tower addition to the building's exterior (1); Black and white photographic prints of an artist's rendering of the building's exterior (2); Black and white photographic prints of the swimming pool (2); Black and white photographic prints of an artist's rendering of the Dunes Country Club (2); Color photographic prints of an artist's rendering of the Dunes Country Club (2); Black and white reproduction print of an artist's rendering of the Dunes Country Club (1); and, color photographic prints of an artist's rendering of the building's exterior (2);
Level of Description
Scope and Contents
This set includes photographs by Modernage Photo Service, Inc. (photographer), and drawings or photographs by QA Architectural Arts (artist)
Archival Collection
Collection Name: Homer Rissman Architectural Records
Box/Folder: Box 19
Archival Component
Smoke Ranch: Phase I, 1988 October 06; 1989 April 06
Level of Description
Scope and Contents
This set includes drawings for the Mueller Group (client) by Condrad H. Rickwartz (engineer), James H. Glover (engineer) and Bronken Engineering Chartered (engineer).
This set includes: index sheet, redlining, site plans, floor plans, exterior elevations, foundation plans, framing plans, roof plans, building sections, general specifications, construction details, interior elevations, electrical plans, fixture schedules, HVAC plans and grading plans.
Archival Collection
Collection Name: Gary Guy Wilson Architectural Drawings
Box/Folder: Roll 502
Archival Component
Adobe Springs Apartment Complex: Originals, 1986 December 03; 1987 May 01
Level of Description
Scope and Contents
This set includes: index sheet, site plans, floor plans, exterior elevations, foundation plans, framing plans, roof plans, building sections, construction details, interior elevations, finish/door/window schedules, electrical details, fixture schedules, electrical schematics, fire alarm plans, HVAC plans, plumbing plans, plumbing schematics and general specifications.
Archival Collection
Collection Name: Gary Guy Wilson Architectural Drawings
Box/Folder: Roll 008
Archival Component




